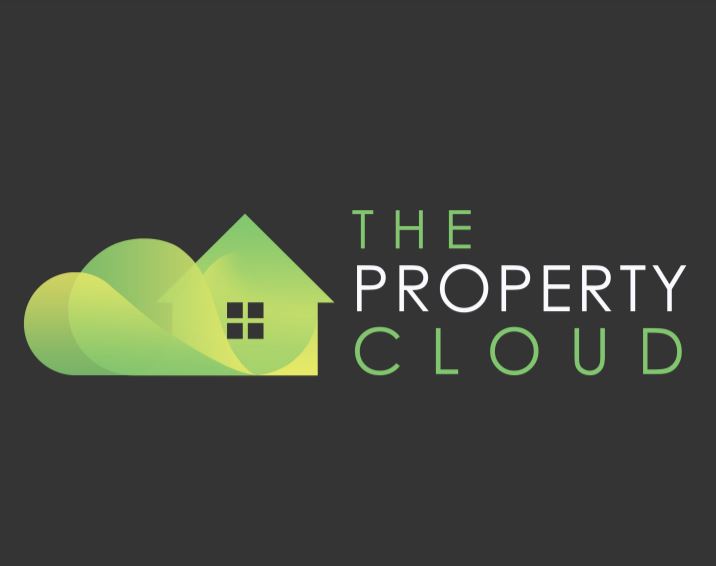
17 Swanbridge Road
Bexleyheath
DA7 5BP
Canberra Road, Bexleyheath
Guide price £380,000 Sold
3 Bedroom House - Semi-Detached
- Guide Price £380,000 - £400,000.
- Three Bedroom Extended Semi Detached House.
- Walking Distance to Bedonwell Infant & Junior School.
- Roof Terrace Off Master Bedroom.
- Gym to Rear of Landscaped Garden.
- Within 1 Mile to Cross Rail Site.
- Excellent Condition Throughout.
- Viewings Highly Recommended!
GUIDE PRICE £380,000 - £400,000. * EXTENDED THREE BEDROOM SEMI DETACHED HOUSE * * EXCELLENT CONDITION * * OUTBUILDING * * CONSERVATORY * * SPACIOUS ACCOMMODATION * * CLOSE TO BEDONWELL INFANT, NURSERY & JUNIOR SCHOOL * * 105FT LANDSCAPED GARDEN * * WITHIN 1 MILE OF CROSS RAIL SITE *
The Property Cloud are pleased to offer this stunning and immaculately presented, extended three bedroom semi detached house located on a popular residential road in Bexleyheath. Offering spacious rooms and modern decor, we feel this property should be at the top of your viewing list.
Entrance Hall
Original parquet flooring. UPVC door to front. Two frosted double glazed windows to front. Radiator. Under stair storage cupboards. Telephone point. Alarm panel. Smoke alarm. Plain coved ceiling.
Lounge
6.55m x 3.35m (21'6 x 11'9)Carpet. Double glazed sliding doors to conservatory. Radiator. Gas feature fireplace with surround and granite hearth. TV aerial point. Plain coved ceiling.
Conservatory
2.95m x 2.74m (9'8 x 9'5)Tiled flooring. Double glazed windows surround. Remote controlled ceiling fan with light. Double glazed sliding doors to garden.
Dining Room
3.89m x 3.89m into bay (12'9 x 12'9 into bay)Original parquet flooring. Double glazed bay window to front. Radiator. Log burner with solid wood surround and granite hearth. Telephone point. Plain coved ceiling.
Kitchen
5.26m x 2.13m (17'3 x 7'3)Vinyl flooring. Double glazed windows to rear and side. Matching range of wall and base units with work tops over and tiled splash backs. Stainless steel sink unit with mixer tap and drainer. Integrated electric oven and grill. Five burner gas hob with extractor over. Breakfast bar. Space for washing machine, dishwasher, tumble dryer & fridge freezer. Boiler. Electric extractor fan. Telephone point. Plain coved ceiling.
Landing
Carpet. Radiator. Frosted double glazed window to side. Access to loft which is insulated and part boarded for storage. Plain coved ceiling.
Master Bedroom
4.06m x 3.40m to wardrobes (13'4 x 11'2 to wardrobCarpet. Double glazed sliding doors to roof terrace. Fitted wardrobes. Plain coved ceiling.
Roof Terrace
6.10m x 2.44m (20' x 8')Accessed via Master Bedroom. Cast iron railings. Tiled floor. External lighting. Over looking garden.
Bedroom Two
2.57m to wardrobe x 4.11m into ba (8'5 to wardrobeCarpet. Double glazed bay window to front. Radiator. Fitted wardrobes. TV aerial point. Plain coved ceiling.
Bedroom Three
2.24m x 2.74m (7'4 x 9')Carpet. Double glazed window to front. Radiator. TV aerial point. Telephone point. Plain coved ceiling.
Shower Room
1.88m x 1.83m (6'2 x 6'4)Tiled floor. Frosted double glazed window to rear. Low level WC. Wash hand basin with mixer tap. Heated towel rail. Shower cubicle with power shower. Fully tiled walls. Under floor heating. Recessed spotlights. Extractor fan. Humidistat. Plain coved ceiling.
Landscaped Garden
32.00mft appro (105ft approx)Patio area. Lawn areas. BBQ area. External power points. Various plants, shrubs and trees. Standing sleepers. Raised disused pond. Decked area. LED lighting. Outside tap. Access to garage. Outbuilding to rear of garden used as a gym. Security lighting. Sprinklers for lawn areas.
Outbuilding / Gym
4.42m x 2.74m (14'6 x 9'6)Located at rear of garden. Laminate flooring. Double glazed window to front. UPVC door. Power & lighting.
Garage
5.41m x 1.83m (17'9 x 6'8)Concrete floor. Electric remote controlled roller door. Double doors to rear. Power & lighting.
Front
Block paved driveway for 2/3 cars. LED lighting. Walled with railings. Security lighting. Access to Garage.
Additional Information
Council Tax - Bexley Borough - Band E.
The property is located within 1 Mile of Abbey Wood Station.
Abbey Wood station will provide a cross rail link, estimated completion is 2017, see link for more information - http://www.crossrail.co.uk/route/surface/south-east-section/
Schools
Bedonwell Infant, Nursery & Junior School - 0.5 Miles.
Brampton Primary School - 0.9 Miles.
Awaiting EPC
What the Vendor Says:
We have lived in the property for nearly 12 years. It was the first house we looked at and fell in love with it the moment we stepped inside as it was spacious and had a homely feel about it. The neighbourhood is quiet with easy access to transport links, parks, recreation areas, convenience stores and take-away food shops in the vicinity. Bedonwell Infant, Nursery and Junior School is just around the corner and there are a number of grammar schools in the borough. We use Abbey Wood train station into London and this is a 10 minute walk away and will benefit from the Crossrail trains in 2018. We have modernised it throughout and have enjoyed living here but it’s too big for us now and it is time for us to downsize to something smaller.
Disclaimer
Please Note: All measurements are approximate and are taken at the widest points. They should not be used for the purchase of furnishings or floor coverings. Please also note that The-Property-Cloud.co.uk have not tried or tested any appliances or services. These particulars do not form part of any contract and are for general guidance only. We would strongly recommend that the information which we provide about the property, including distances, is verified by yourselves upon inspection and also by your solicitor before legal commitment to the purchase.
Although these particulars are thought to be materially correct their accuracy cannot be guaranteed and they do not form part of any contract.
Property data and search facilities supplied by www.vebra.com

















