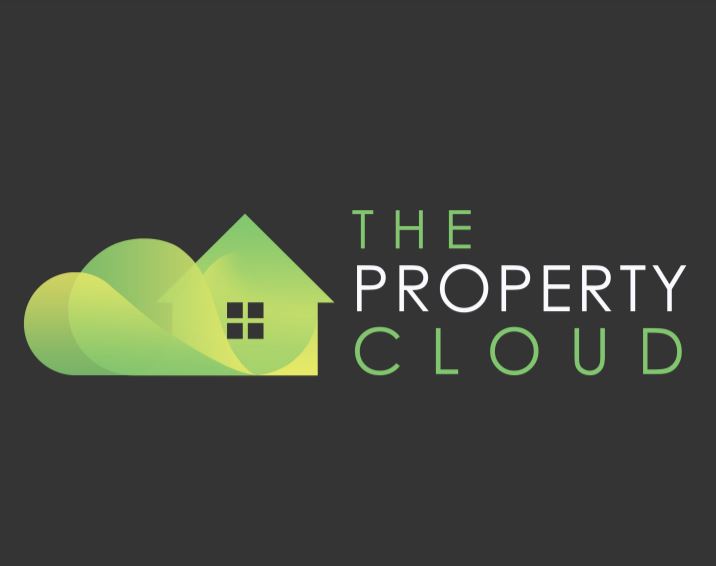
17 Swanbridge Road
Bexleyheath
DA7 5BP
Polebrook Road, London
Guide price £275,000 Sold
2 Bedroom House - End Terrace
- Guide Price £275,000 - £295,000.
- Two Bedroom House.
- End of Terrace.
- Modern Kitchen & Bathroom.
- Larger than Average Garden.
- Walking Distance to Kidbrooke Station.
- Double Glazed & Gas Central Heating.
- Viewings Highly Recommended.
GUIDE PRICE £275,000 - £295,000. * TWO BEDROOM END OF TERRACE HOUSE * LOCATED WITHIN 0.6 MILES APPROX TO KIDBROOKE STATION * MODERN KITCHEN & BATHROOM * CLOSE TO LOCAL SCHOOLING & PUBLIC TRANSPORT * LARGER THAN AVERAGE GARDEN * EXCELLENT INTERNAL CONDITION * SHORT DISTANCE TO BLACKHEATH VILLAGE * VIEWINGS HIGHLY RECOMMENDED!!
Entrance Hall
Tile effect laminate flooring. Door to lounge. Cupboard. Door to utility room.
Lounge
4.78m x 3.96m (15'8 x 13'4)Carpet. Double glazed window to front. Radiator. Feature fireplace with surround. Stair case. Storage cupboard housing boiler. Open to dining room. Door way to kitchen. Plain coved ceiling.
Dining Room
2.34m x 3.35m (7'8 x 11'7)Laminate flooring. Double glazed window to rear. UPVC double glazed door to garden. Radiator. Plain coved ceiling.
Kitchen
3.51m x 2.13m (11'6 x 7'4)Tiled flooring. Double glazed window to rear. Pantry cupboard. Matching range of wall and base units with work top over. Fully tiled walls. Sink unit with mixer tap and drainer. Integrated electric oven. Gas hob. Space for fridge freezer. Integrated dishwasher. Plain coved ceiling. Recessed spotlights.
Utility Room
1.65m x 1.83m (5'5 x 6'9)Tile effect laminate flooring. Plumbed for washing machine. Radiator. Gas meter. Storage cupboard.
Landing
Carpet. Storage cupboard. Linen cupboard. Radiator. Access to loft. Plain coved ceiling.
Master Bedroom
3.81m x 3.05m (12'6 x 10'9)Laminate flooring. Double glazed window to front. Radiator. Fitted wardrobes. Storage cupboard. Plain coved ceiling.
Bedroom Two
3.73m x 2.74m (12'3 x 9'5)Laminate flooring. Double glazed window to rear. Radiator. Fitted wardrobe.
Bathroom
1.63m x 2.44m (5'4 x 8'1)Tiled flooring. Frosted double glazed window to rear. Heated towel rail. Low level WC. Wash hand basin with mixer tap and vanity unit under. Vanity unit. Panelled bath with mixer tap and shower attachment. Shower cubicle. Fully tiled walls. Plain coved ceiling. Recessed spotlights.
Garden
7.98m x 9.68m at widest point (26'2 x 31'9 at wideDecked area. Lawn area. Rear access. Outside tap. Free standing timber shed.
Additional Information
Council Tax - Greenwich Council - Band C.
The property is located within approximately 0.6 Miles from Kidbrooke Station.
Schools
Thomas Tallis Secondary School - 0.4 Miles.
Henwick Primary School - 0.4 Miles.
St Thomas More R C Catholic School - 0.7 Miles.
Kidbrooke Park Primary School - 0.7 Miles.
Ealdham Primary School - 0.8 Miles.
Awaiting EPC
What the Vendor Says:
This end of terraced house has been our family home since 2008. This was our first home we bought and we are reluctant sellers, who have grown fond of our home. We bought it due to it’s close proximity to Kidbrooke Railway station (10 min walk, 25 min train journey into London Cannon Street), the A2 and family. We have decided to sell due to the opportunity of upgrading to a larger home which is closer to work. We have enjoyed living in this quiet road with no through traffic yet being within close distance to public transport & bus stops for 132 to North Greenwich Tube Station or Bexleyheath & 286 to Queen Mary Hospital Sidcup or Greenwich, all on our doorstep. The property has friendly neighbours and children playing outside on the grass court yard during summer.
We do hope the new owners will enjoy this house as much as we have over the past 6 years.
Disclaimer
Please Note: All measurements are approximate and are taken at the widest points. They should not be used for the purchase of furnishings or floor coverings. Please also note that The-Property-Cloud.co.uk have not tried or tested any appliances or services. These particulars do not form part of any contract and are for general guidance only. We would strongly recommend that the information which we provide about the property, including distances, is verified by yourselves upon inspection and also by your solicitor before legal commitment to the purchase.
Although these particulars are thought to be materially correct their accuracy cannot be guaranteed and they do not form part of any contract.
Property data and search facilities supplied by www.vebra.com











