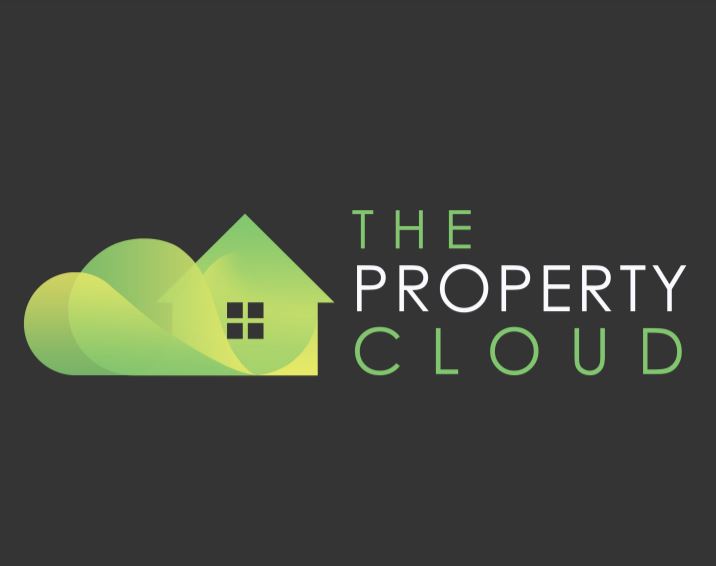
17 Swanbridge Road
Bexleyheath
DA7 5BP
Riverdale Road, Erith
Guide price £250,000 Sold
3 Bedroom House - End Terrace
- Three Double Bedroom House.
- End of Terrace.
- Off Road Parking.
- Low Maintenance Garden.
- Ground Floor Bathroom & En-Suite Shower Room.
- Double Glazed & Gas Central Heating.
- Walking Distance to Local Schooling.
- Viewings Highly Recommended!
GUIDE PRICE £250,000 - £275,000. A stunning three double bedroom end of terrace house that in our opinion is presented in excellent internal condition throughout. Benefitting from off road parking, a low maintenance garden with side access, two reception rooms plus a kitchen/breakfast room, ground floor bathroom, three double bedrooms and en-suite shower room. Viewings come highly recommended to fully appreciate all that is on offer.
Entrance Hall
Laminate flooring. Cupboard housing electric meter. Corniced ceiling. Under stair storage cupboard. Stair case. Doors to:
Lounge
4.42m into bay x 3.05m (14'6 into bay x 10'6)Carpet. Double glazed bay window to front. Radiator. Electric feature fireplace with surround. Corniced ceiling. Ceiling rose.
Dining Room
3.89m x 2.44m (12'9 x 8'6)Carpet. Double glazed window to rear. Radiator. Plain ceiling. Ceiling rose.
Kitchen/Breakfast Room
3.23m x 3.40m into ba (10'7 x 11'2 into bay)Tiled flooring. Double glazed bay window to side. Radiator. Matching range of wall and base units with work top over. Space for washing machine, fridge & freezer. Electric oven. Electric hob with extractor over. Local tiling. One and a half bowl sink unit with mixer tap and drainer. Plain ceiling. Spotlights. Doorway to lobby leading to garden & bathroom.
Lobby
Tiled flooring. Double glazed door to garden. Door to bathroom.
Bathroom
1.88m x 2.46m widest point (6'2 x 8'1 widest pointTiled flooring. Frosted double glazed window to rear. Heated towel rail. Low level WC. Pedestal wash hand basin. Bath with shower over. Fully tiled walls. Plain ceiling. Recessed spotlights. Vaillant boiler.
Landing
Carpet. Access to loft. Plain ceiling. Doors to:
Master Bedroom
4.27m x 4.42m into ba (14' x 14'6 into bay)Carpet. Double glazed bay window to front. Radiator. Plain ceiling.
Bedroom Two
3.96m x 2.44m (13' x 8'8)Carpet. Double glazed window to rear. Radiator. Plain ceiling.
Bedroom Three
4.24m x 2.74m (13'11 x 9'6)Carpet. Double glazed window to side. Radiator. Plain ceiling. Door to en-suite shower room.
En-Suite Shower Room
2.90m x 1.22m (9'6 x 4'2)Vinyl flooring. Frosted double glazed window to rear. Heated towel rail. Low level WC. Pedestal wash hand basin. Shower cubicle. Fully tiled walls. Plain ceiling.
Garden
17.68mft appro (58ft approx)Patio area. Side access. Steps leading to lawn area. Astro turf lawn. Plant and shrub borders. Outside tap. External power point.
Additional Information
Council Tax - Bexley Borough Council - Band D.
Erith station is located within approximately 1 Mile.
Erith station is also accessible via a 99 Bus Route from Bronze Age Way.
Schools
Trinity Church of England School - 0.2 Miles.
Lessness Heath Primary School - 0.7 Miles.
St Fidelis Catholic Primary School - 0.7 Miles.
Erith School - 1 Mile.
Northumberland Heath primary School - 1 Mile.
Shops
Nuxley Village is located within approximately 1 mile and provides an array of local shops, businesses and pubs including a Co-operative.
What the Vendor Says:
We've thoroughly enjoyed living in this house and we will be sad to leave but the time has come. When we first viewed the property we were struck by how light and bright the front bedroom was and the benefit of having a second bathroom was fantastic. The off road parking has proven to be a huge bonus and having the side access is also great. Having shops and a takeaway just at the end of the road has also proved really convenient. We're lucky to have friendly neighbours all around and we are sure that any prospective buyers would really enjoy living here as we have.
Disclaimer
Please Note: All measurements are approximate and are taken at the widest points. They should not be used for the purchase of furnishings or floor coverings. Please also note that The-Property-Cloud.co.uk have not tried or tested any appliances or services. These particulars do not form part of any contract and are for general guidance only. We would strongly recommend that the information which we provide about the property, including distances, is verified by yourselves upon inspection and also by your solicitor before legal commitment to the purchase.
Energy Efficiency and Environmental Impact


Although these particulars are thought to be materially correct their accuracy cannot be guaranteed and they do not form part of any contract.
Property data and search facilities supplied by www.vebra.com
















