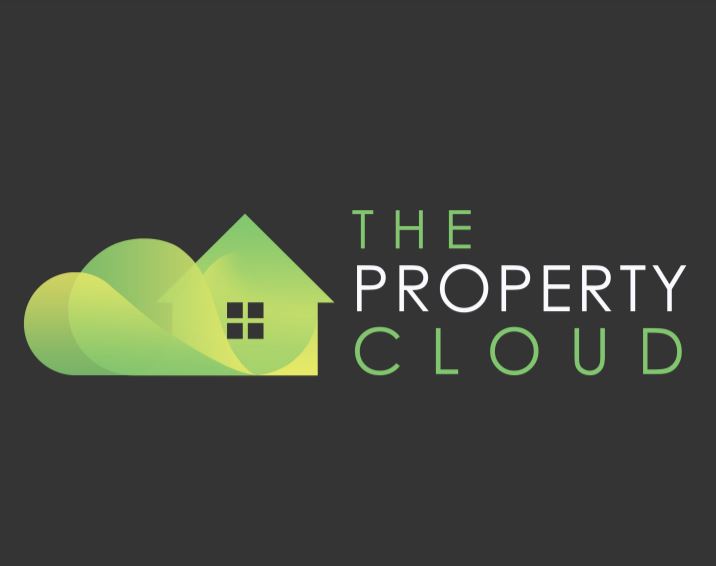
17 Swanbridge Road
Bexleyheath
DA7 5BP
Ingress Park Avenue, Greenhithe
Per month £1,500 p.c.m. Let Agreed
3 Bedroom House
- Three Bedroom Link Detached House.
- White Goods Included.
- Popular Ingress Park Location.
- Walking Distance to Greenhithe Station.
- Close to Bluewater Shopping Centre.
- Parking Space & Garage.
- Sorry, No DSS.
- Excellent Condition.
- Available 18th April 2015.
- VIEWINGS RECOMMENDED!
AVAILABLE 18TH APRIL 2015. A three bedroom link detached house located on the popular 'Ingress Park' development of Greenhithe. * Excellent Condition * Walking Distance to Greenhithe Station * Allocated Parking Space * Single Garage * Bathroom, En-Suite Shower Room & Ground Floor WC * Close to Bluewater Shopping Centre * Close to A2 for commuters * White Goods Included * Viewings Highly Recommended!!
Entrance Hall
Laminate flooring. Radiator. Door to front. Under stair storage cupboard. Stair case. Plain coved ceiling. Alarm panel. Mat insert
Ground Floor WC
1.91m x 0.61m (6'3 x 2'9)Carpet. Radiator. Low level WC. Pedestal wash hand basin. Local tiling. Extractor. Plain ceiling.
Lounge
4.67m x 3.35m (15'4 x 11')Laminate flooring. Double glazed window to front. Two radiators. Gas feature fireplace. Plain coved ceiling. TV aerial point. Telephone point. Doorway to dining room.
Dining Room
2.87m x 2.44m (9'5 x 8'7)Laminate flooring. Double glazed double doors to garden. Radiator. Plain coved ceiling. Doorway to Kitchen.
Kitchen
3.86m x 2.44m (12'8 x 8'9)Tiled flooring. Double glazed door to garden. Double glazed window to side. Matching range of wall and base units with work top over. One and a half bowl sink unit with mixer tap and drainer. Integrated electric oven. Gas hob with stainless steel splash back and extractor over. Integrated washing machine & Dishwasher. Local tiling. Cupboard housing boiler. Plain ceiling.
Landing
Carpet. Double glazed window to side. Access to loft. Airing cupboard. Plain coved ceiling.
Master Bedroom
3.43m x 3.35m at widest point (11'3 x 11 at widestCarpet. Double glazed double doors to front with Juliette balcony. Radiator. Fitted wardrobes. TV aerial point. Plain ceiling. Door to en-suite shower room.
En-suite Shower Room
2.34m x 1.22m (7'8 x 4'9)Carpet. Radiator. Low level WC. Pedestal wash hand basin. Shower cubicle. Shaving point. Part tiled walls. Plain ceiling.
Bedroom Two
3.43m x 2.44m (11'3 x 8'9)Carpet. Double glazed window to rear. Radiator. Plain ceiling.
Bedroom Three
2.74m x 1.83m (9' x 6'6)Carpet. Double glazed window to rear. Radiator. Plain ceiling.
Bathroom
1.93m x 1.83m (6'4 x 6'3)Carpet. Frosted double glazed window to front. Radiator. Low level WC. Pedestal wash hand basin. Panelled bath with mixer tap with shower attachment. Part tiled walls. Shaving point. Plain ceiling.
Garden
6.50m x 3.96m (21'4 x 13'5)Low maintenance garden. Patio area. Steps to rear access leading to parking space and garage. Outside tap. Side Access.
Garage
5.94m x 2.44m (19'6 x 8'6)Single garage. Up and over door.
Additional Information
One allocated parking space to rear of property.
Council Tax - Dartford Borough Council - Band E.
Commuting
Greenhithe Station is located within approximately 0.4 Miles from the property.
A2 for M25, Dover & Blackwall Tunnel is located within approximately 2.2 Miles from the property.
Schools
Primary Schools
Knockhall Community Primary School - 0.4 Miles
Craylands Primary School - 1 Mile
The Sweyne Junior School 1.1 Miles
Swanscombe Infant School & Nursery 1.1 Miles
Stone Saint Mary's Church of England Primary School - 1.6 Miles
Secondary Schools:
Northfleet Technology College 2.7 Miles
Northfleet School For Girls 2.7 Miles
Gravesend Grammar School For Girls 3.2 Miles
Saint George's Church of England School 3.5 Miles
Dartford Grammar School For Girls 3.6 Miles
Dartford Grammar School 3.6 Miles
Dartford Technology College 3.7 Miles
Shopping
Asda - 1 Mile.
Bluewater Shopping Centre is located within approximately 1.2 Miles and offers an array of shops, department stores, restaurants & entertainment to include John Lewis, Showcase Cinema & Marks & Spencers.
Disclaimer
Please Note: All measurements are approximate and are taken at the widest points. They should not be used for the purchase of furnishings or floor coverings. Please also note that The-Property-Cloud.co.uk have not tried or tested any appliances or services. These particulars do not form part of any contract and are for general guidance only. We would strongly recommend that the information which we provide about the property, including distances, is verified by yourselves upon inspection and also by your solicitor before legal commitment to the purchase.
Tenant Fees
Rent - £1,500pcm
Security Deposit - £2,076 (equivalent to 6 weeks rent)
Additional Fees Apply, please contact The Property Cloud Lettings for more information.
Although these particulars are thought to be materially correct their accuracy cannot be guaranteed and they do not form part of any contract.
Property data and search facilities supplied by www.vebra.com












