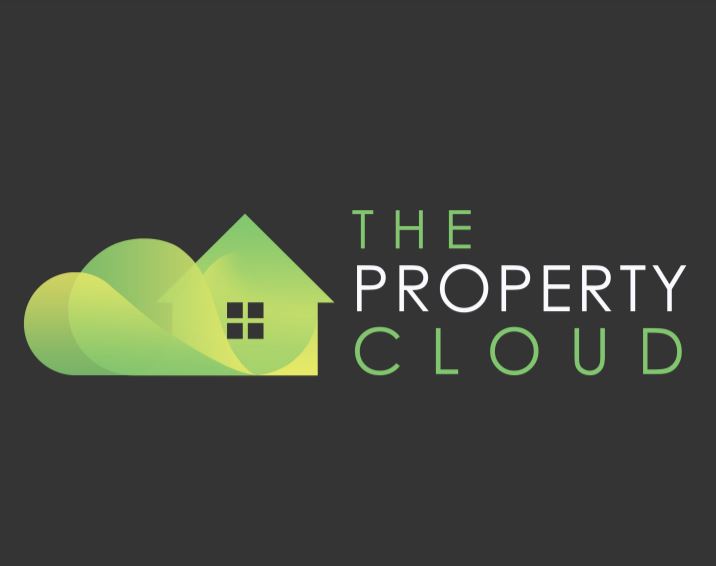
17 Swanbridge Road
Bexleyheath
DA7 5BP
Elsa Road, Welling
Guide price £270,000 Sold
2 Bedroom House - end terrace
- Guide Price £260,000 - £275,000.
- Extended Two Bedroom House.
- Excellent Condition Throughout.
- Larger then Average Garden.
- 19ft Bar, ideal for gatherings.
- Walking Distance to Welling Station.
- Double Glazed & Gas Central Heating.
- VIEWINGS HIGHLY RECOMMENDED!
GUIDE PRICE £270,000 - £280,000. Offered in excellent internal condition is this two double bedroom, end of terrace house. Having undergone extensive redecoration throughout and benefitting from an extended kitchen, conservatory and a bar at the end of the garden, we feel this property wont be around very long and recommend your earliest inspection. Consisting of lounge/diner, modern extended kitchen, conservatory, two double bedrooms and four piece family bathroom. This stunning property is located conveniently for shops, Welling high street & transport links that include Welling station. Additional benefits include double glazing, gas fired central heating and a larger then average garden with 19ft Bar. Viewings come highly recommended to fully appreciate all that is on offer.
Entrance Hall
Carpet. Radiator. Fitted cupboard with shelving. Under stair storage cupboard. Alarm Panel. Plain ceiling. Recessed spotlights. Front door. Stair case with runner carpet. Doors to:
Lounge/Diner
2.90m x 7.82m at widest point (9'6 x 25'8 at widesCarpet. Double glazed bay window to front. Window to rear. Two radiators. TV Aerial point. broadband point. Feature fireplace with surround. Plain ceiling. Recessed spotlights.
Kitchen
 2.18m extending to 3.68m x 0.30m (7'2 extending toLaminate flooring. Two double glazed windows to rear. Double glazed window to front. Radiator. Modern range of wall and base units with work top over. Electric oven. Gas hob with extractor over. Integrated dishwasher. Stainless steel sink unit with mixer tap and drainer. Recessed spotlights. Plain ceiling. Bi-folding door to conservatory.
2.18m extending to 3.68m x 0.30m (7'2 extending toLaminate flooring. Two double glazed windows to rear. Double glazed window to front. Radiator. Modern range of wall and base units with work top over. Electric oven. Gas hob with extractor over. Integrated dishwasher. Stainless steel sink unit with mixer tap and drainer. Recessed spotlights. Plain ceiling. Bi-folding door to conservatory.
Conservatory
 1.75m x 4.27m (5'9 x 14'2)Laminate flooring. Double glazed windows to rear. Double glazed double doors to garden. Radiator. Plumbed for washing machine.
1.75m x 4.27m (5'9 x 14'2)Laminate flooring. Double glazed windows to rear. Double glazed double doors to garden. Radiator. Plumbed for washing machine.
Landing
Carpet. Plain ceiling. Recessed spotlights. Access to loft.
Master Bedroom
 3.45m x 4.50m at widest point (11'4 x 14'9 at wideCarpet. Two double glazed windows to front. Radiator. TV Aerial point. Plain ceiling.
3.45m x 4.50m at widest point (11'4 x 14'9 at wideCarpet. Two double glazed windows to front. Radiator. TV Aerial point. Plain ceiling.
Bedroom Two
2.69m x 3.35m (8'10 x 11'6)Carpet. Double glazed window to rear. Radiator. Plain ceiling.
Bathroom
2.21m x 1.52m (7'3 x 5'5)Tile flooring. Frosted double glazed window to rear. Heated towel rail. Low level WC. Fitted bath with mixer tap and shower attachment. Shower cubicle. Pedestal wash hand basin. Part tiled walls. Plain ceiling.
Garden
 approx 18.29m x 7.92m (approx 60' x 26')North west facing. Patio area. Lawn area. Various plants and shrubs. Side access. Outside tap. Access to alarmed Bar with lighted external porch area.
approx 18.29m x 7.92m (approx 60' x 26')North west facing. Patio area. Lawn area. Various plants and shrubs. Side access. Outside tap. Access to alarmed Bar with lighted external porch area.
Bar
 5.84m x 2.44m (19'2 x 8'3)Vinyl flooring. Power and electric. Built in bar. Two external serving hatches. Alarmed. External porch area with lighting. Ideal for summer gatherings.
5.84m x 2.44m (19'2 x 8'3)Vinyl flooring. Power and electric. Built in bar. Two external serving hatches. Alarmed. External porch area with lighting. Ideal for summer gatherings.
Additional Information
Council Tax - Band C.
The Property is located approximately 0.4 miles to Welling Station.
Welling High Street is within walking distance and benefits from a large Tesco & Morrisons, plus various local shops, cafe's and eateries.
Energy Efficiency and Environmental Impact


Although these particulars are thought to be materially correct their accuracy cannot be guaranteed and they do not form part of any contract.
Property data and search facilities supplied by www.vebra.com









