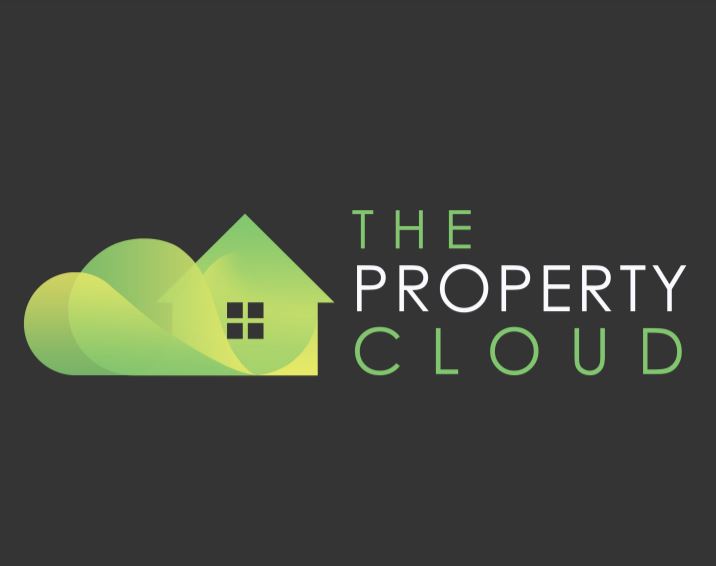
17 Swanbridge Road
Bexleyheath
DA7 5BP
Belvedere Road, Bexleyheath
Guide price £380,000 Sold
3 Bedroom House - Semi-Detached
- Three Bedroom Semi Detached House.
- Floor Area: 935 SqFt (86.8m2)
- Modern Kitchen.
- Off Road Parking.
- Less Than 0.5 Miles to Bexleyheath Station.
- Close to Sought After Local Schooling.
- 80ft Rear Garden.
- Ground Floor Shower Room & First Floor Bathroom.
- VIEWINGS HIGHLY RECOMMENDED!
GUIDE PRICE £380,000- £390,000. Offered CHAIN FREE & within 0.5 miles of Bexleyheath station is this THREE BEDROOM, TWO BATHROOM semi detached Victorian style house. Benefits Include: Off Road Parking. 80ft Garden. TWO RECEPTIONS. Convenient for Local Schools & Bexleyheath Broadway. Utility Room. Double Glazed Windows. Gas Central Heating. Viewings come HIGHLY RECOMMENDED to fully appreciate all that is on offer.
Entrance Hall
UPVC double glazed door to front. Coir mat insert. Polished granite slab flooring. Plain ceiling. Recessed spotlighting. Stair case. Doors to:
Lounge
4.14m into bay x 3.89m (13'7 into bay x 12'9 )Carpet. Double glazed bay window to front. Radiator. Telephone point. TV aerial point. Feature fire place with surround. Ceiling rose. Corniced ceiling. High skirting.
Dining Room
3.89m x 3.05m (12'9 x 10'8)Carpet. Double aspect double glazed windows to rear and side. Radiator. Under stairs storage cupboard housing electric and gas meters. Door way to kitchen.
Kitchen
3.51m x 2.13m (11'6 x 7'8)Vinyl flooring. Double glazed window to side. Matching range of wall and base units with work top over. Stainless steel sink unit with mixer tap and drainer. Space for Fridge freezer, dishwasher & cooker. Extractor fan. Local tiling. Spotlights. Door to lobby.
Lobby
Tiled floor. UPVC double glazed door to garden. Door to shower room. Access to Utility area. Plain ceiling.
Ground Floor Shower Room
1.73m x 1.22m (5'8 x 4'8)Marble tiled flooring. Frosted double glazed window to rear. Sun tube. Heated towel rail. Radiator. Low level WC. Wash hand basin with mixer tap. Shower cubicle. Part tiled walls. Plain ceiling. Recessed spotlighting.
Utility Room
2.03m x 0.61m (6'8 x 2'7)Frosted double glazed window to side. Plumbed for washing machine. Plain ceiling.
Landing
Carpet. Two access points to loft. Doors to:
Master Bedroom
3.25m x 3.25m to wardrob (10'8 x 10'8 to wardrobe)Carpet. Double glazed window to front. Radiator. Built in wardrobes. Plain coved ceiling.
Bedroom Two
3.28m x 2.74m (10'9 x 9'8)Carpet. Double glazed window to rear. Radiator. Fitted wardrobes housing Vaillant boiler. Coved ceiling.
Bedroom Three
2.64m x 2.13m (8'8 x 7'8)Carpet. Double glazed window to rear. Radiator. Plain ceiling.
Bathroom
 1.68m x 1.22m (5'6 x 4'9)Vinyl flooring. Velux window. Heated towel rail. Panelled bath with mixer tap and shower attachment. Low level WC. Wash hand basin with mixer tap. Part tiled walls. Plain ceiling.
1.68m x 1.22m (5'6 x 4'9)Vinyl flooring. Velux window. Heated towel rail. Panelled bath with mixer tap and shower attachment. Low level WC. Wash hand basin with mixer tap. Part tiled walls. Plain ceiling.
Garden
 approximately 24.38m (approximately 80')Large patio area. Lawn area. Free standing timber shed. Outside tap. External power point. Various plants, shrubs & trees. Access to side.
approximately 24.38m (approximately 80')Large patio area. Lawn area. Free standing timber shed. Outside tap. External power point. Various plants, shrubs & trees. Access to side.
Additional Information
COUNCIL TAX
Bexley Borough - Band D.
COMMUTING
Bexleyheath Station - Less than 0.5 Miles with access to London Bridge within approximately 28 minutes.
SCHOOLING
Primary Schools -
Uplands Primary School - 0.3 Miles.
St Thomas Moore R C Primary School - 0.4 Miles.
Belmont Primary School - 0.7 Miles.
Secondary Schools -
Bexleyheath Academy - 0.5 Miles.
Townley Grammar School for Girls - 1.2 Miles.
Beths Grammar School for Boys - 2.5 Miles.
Disclaimer
Please Note: All measurements are approximate and are taken at the widest points. They should not be used for the purchase of furnishings or floor coverings. Please also note that The Property Cloud have not seen any paperwork relating to any building works that may have been carried out within this property, nor have we tried or tested any appliances or services. These particulars do not form part of any contract, floor plans & photographs, whether enhanced or not, are for general guidance only. We would strongly recommend that the information which we provide about the property, including distances, is verified by yourselves upon inspection and also by your solicitor before legal commitment to the purchase.
Energy Efficiency and Environmental Impact


Although these particulars are thought to be materially correct their accuracy cannot be guaranteed and they do not form part of any contract.
Property data and search facilities supplied by www.vebra.com










