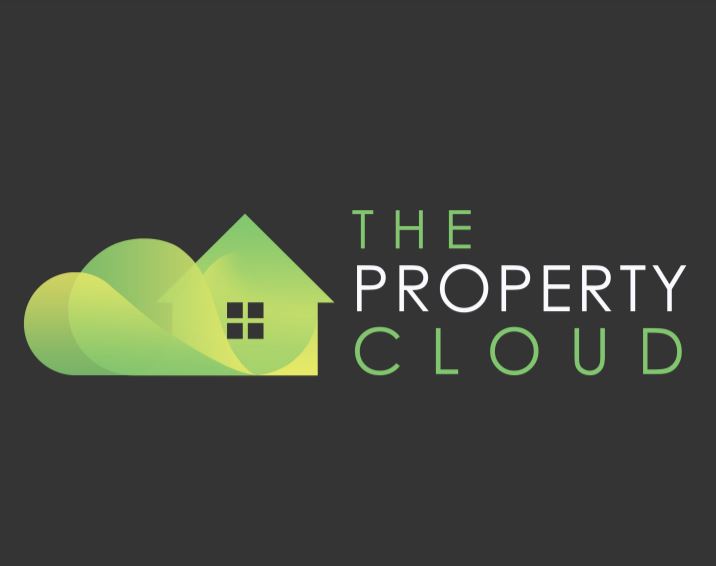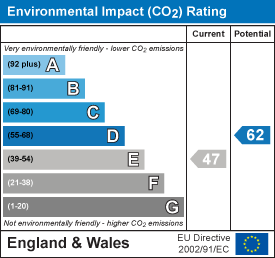
17 Swanbridge Road
Bexleyheath
DA7 5BP
Court Road, Eltham, London
Guide price £525,000 Sold
3 Bedroom Flat
- Three Bedroom, First Floor Apartment.
- Floor Area: 115m2 (1242 ft2)
- Garage en-bloc with Parking Space to Front.
- Share of Freehold.
- Modern Kitchen.
- Original Sash Windows.
- 0.5 Miles to Mottingham Station & 0.7 Miles to Eltham Station.
- Located on Sought After Road.
- VIEWINGS HIGHLY RECOMMENDED!
Providing over 1200SQFT of space & positioned on the FIRST FLOOR of this imposing Victorian building, is this STUNNING, THREE BEDROOM conversion providing SHARE OF FREEHOLD. Upon entering the flat, you're instantly greeted by an abundance of natural light coming from the two Velux skylight windows on the large landing. The landing is huge and provides dining space which is located opposite the open plan MODERN Kitchen. Additional benefits include: Large living room. A GARAGE EN-BLOC with tandem parking space to front. LARGE COMMUNAL GARDEN.
In our opinion, we would best describe this property as Spacious, Bright & Airy, providing a Fantastic Traditional Feel with a Modern Twist. Viewings come HIGHLY RECOMMENDED to truly appreciate everything this property has to offer.
Entrance Hall
Parquet flooring. Overhead cupboard housing electric meter. Stair case to first floor landing.
Landing
9.80 x 2.40 (32'1" x 7'10")Carpeted. Original sash window to side. Two radiators. Two velux skylight windows. Entry phone system. Picture rail. Recessed spotlights. Dining Area open to Kitchen.
Kitchen
3.94 x 2.19 (12'11" x 7'2")Real wood flooring. Original sash window to side. Matching range of wall and base units with work top over. Spaces for fridge freezer & washing machine. Integrated slimline dishwasher. 'Smeg' oven with 5 ring gas burner hob, stainless steel splash back and extractor over. One and a half bowl stainless steel sink unit with mixer tap and drainer. Worcester boiler. Picture rail. Recessed spotlights.
Living Room
5.04 x 5.01 into doorway (16'6" x 16'5" into doorwCarpeted. Original sash window to front. Two radiators. Cupboard housing TV aerial points. Picture rail. Ceiling rose.
Master Bedroom
5.03 x 4.54 (16'6" x 14'10")Carpeted. Two original sash windows overlooking the large communal gardens. Two radiators. Picture rail. Ceiling rose. Door to Bedroom Three.
Bedroom Two
3.10 x 2.41 (10'2" x 7'10")Carpeted. Original sash window to front leading to terrace area. Radiator. Picture rail.
Bedroom Three/Dressing Room
5.01 x 1.89 (16'5" x 6'2")Carpeted. Original sash window to side. Radiator. Picture rail. Recessed spotlights. Access to loft space. Door to Master Bedroom.
Bathroom
2.44 x 2.42 (8'0" x 7'11" )Tiled flooring. Frosted original sash window to side. Wall mounted vertical radiator. Low level WC. Pedestal wash hand basin with mixer tap. Panelled bath with mixer tap and shower over. Part tiled walls.
Garage
Double doors to front. Allocated tandem parking space to front. Power & lighting.
Communal Gardens
Patio area. Accessible via side entrance gate. Mainly lawned. Various plants, shrubs & trees. Pond.
Lease Information
Lease Term Remaining - The sellers have informed us that the current lease is in excess of 900 years.
Ground Rent - £110.00 per month.
Please note: We have not seen any paperwork relating to the above information, we advise that your solicitor obtains and clarifies this information with you prior to legal commitment to your purchase.
Additional Information
TENURE
Leasehold.
COUNCIL TAX
Royal Borough of Greenwich - Band D - £1,350.97p for period 01/04/2017 - 31/03/2018.
COMMUTING
Mottingham Station 0.5 Miles.
Eltham Station - 0.7 Miles.
A2 for Blackwall Tunnel & M25 - 1.5 Miles.
LOCAL AREA
Eltham High Street - 0.4 Miles - Providing an array of shops, businesses & restaurants.
Eltham Park - 1.3 Miles.
Blackheath Village - 3.4 Miles - providing bars, restaurants & other businesses.
Disclaimer
Please Note: All measurements are approximate and are taken at the widest points. They should not be used for the purchase of furnishings or floor coverings. Please also note that The Property Cloud have not seen any paperwork relating to any building works that may have been carried out within this property, nor have we tried or tested any appliances or services. These particulars do not form part of any contract, floor plans & photographs, whether enhanced or not, are for general guidance only. We would strongly recommend that the information which we provide about the property, including distances, is verified by yourselves upon inspection and also by your solicitor before legal commitment to the purchase.
Energy Efficiency and Environmental Impact


Although these particulars are thought to be materially correct their accuracy cannot be guaranteed and they do not form part of any contract.
Property data and search facilities supplied by www.vebra.com














