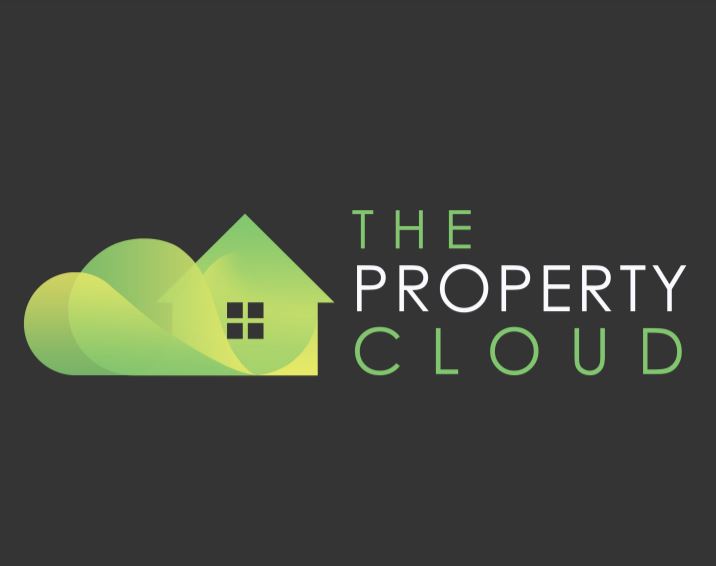
17 Swanbridge Road
Bexleyheath
DA7 5BP
Northwood Drive, Greenhithe
Per month £1,800 p.c.m. Let
5 Bedroom House
CONVENIENT for both GREENHITHE STATION & BLUEWATER is this attractive, FIVE BEDROOM LINK DETACHED TOWNHOUSE, located within the POPULAR WATERSTONE PARK development. Additional benefits include: LARGE LIVING ARRANGEMENTS. Three Bathrooms & Cloakroom. GARAGE. Private Garden. MODERN FITTED KITCHEN. PART FURNISHED. Available Immediately. Sorry No DSS & No Pets.
Entrance Hall
Wooden flooring. Double glazed door to front. Radiator. Doors leading to:
Cloakroom
Tiled flooring. Low level WC. Pedestal sink unit with mixer tap. Radiator.
Kitchen
Tiled flooring. Double glazed window to front. Stainless steel 1 ½ bowl sink unit with mixer tap and drainer. Matching range of wall and base units with work top over. Breakfast bar area and tiled splash backs. Integrated electric oven. Gas hob with extractor over. Integrated fridge freezer, dishwasher & washer/dryer machine. Open to Conservatory/Dining area.
Lounge
Wooden Flooring. Double glazed window to front. Radiator. Wall mounted electric feature fire. Open to Conservatory/Dining area.
Conservatory/Dining Area
Wooden Flooring. Double glazed windows to rear. Double glazed patio doors leading to garden.
First Floor Landing
Carpet. Double glazed door leading to Balcony. Doors to:
Master Bedroom
Carpet. Double glazed window to front. Double glazed window to rear. Radiator. Door leading to:
En-suite Shower Room
Tiled floor. Double glazed frosted window to rear. Low level WC. Wash hand basin with mixer tap and vanity unit under. Shower cubicle. Part tiled walls.
Bedroom Two
Carpet. Double glazed window to rear. Radiator.
Bedroom Three
Carpet. Double glazed window to front. Radiator. Fitted wardrobes.
Family Bathroom
Tiled floor. Two double glazed windows to front. Low level WC. Wash hand basin with mixer tap and vanity unit under. Panelled bath. Part tiled walls.
Second Floor Landing
Carpet. Double glazed full height window to rear. Cupboard housing immersion tank. Doors leading to:
Bedroom Four
Carpet. Double glazed full height window to front. Double glazed window to rear. Radiator.
Bedroom Five
Carpet. Double glazed Window to rear. Double glazed window and door to front leading to terrace. Radiator.
Shower Room
Tiled floor. Double glazed frosted window to side. Shower cubicle. Low level WC. Pedestal wash hand basin with mixer tap.
Garden
Patio area. Lawn area. Various plants, trees & shrubs. Door to Garage.
Furniture to remain
Lounge - Corner sofa and footstool, TV on wall, coffee table and glass coffee table.
Entrance Hall - Mirror.
First Floor Bedroom 3 – Fitted wardrobes.
Second Floor Bedroom 4 – 2 Seater sofa. TV on wall
Additional Information
COUNCIL TAX
Dartford Borough Council - Band F.
COMMUTING
Greenhithe Station - 0.7 Miles.
A2 for M25 & Blackwall Tunnel - 1.7 Miles.
LOCAL AREA
Bluewater Shopping Centre - 1.4 Miles.
Asda - 0.8 Miles.
Disclaimer
Please Note: All measurements are approximate and are taken at the widest points. They should not be used for the purchase of furnishings or floor coverings. Please also note that The Property Cloud have not tried or tested any appliances or services. These particulars do not form part of any contract, floor plans & photographs, whether enhanced or not, are for general guidance only. All properties come unfurnished unless otherwise stated. The Property Cloud charge administration fees in order to set up a tenancy with any proposed tenant/s, there may also be ongoing charges that apply throughout the tenancy, for further information on these fees, please contact our office or visit our website. We would strongly recommend that the information which we provide about the property, including distances, is verified by yourselves upon inspection and if you are unsure about any part of the assured short hold tenancy agreement we recommend you consult a legal representative before entering into the contract.
Although these particulars are thought to be materially correct their accuracy cannot be guaranteed and they do not form part of any contract.
Property data and search facilities supplied by www.vebra.com


















