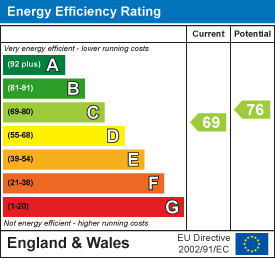
Complete Estate Agents (Rugby) Ltd
Tel: 01788 550800
18 Church Street
Rugby
Warwickshire
CV21 3PU
Kinman Way, Rugby
Offers Over £182,000 Sold
3 Bedroom House - Semi-Detached
- Three Bedrooms
- Semi Detached
- Gas Central Heating
- Double Glazing
- Conservatory
- Off Road Parking
- Good Size Plot
- En Suite
- Downstairs WC
A well presented and modernised three bedroom semi detached property situated in the sought after location of Waterside. The accommodation comprises of entrance hallway, cloakroom, lounge, kitchen diner, conservatory, three good size bedrooms, ensuite and family bathroom. The property boasts Upvc double glazing, gas central heating, south facing garden and off road parking for two cars. This property must be viewed internally to be appreciated. Ideal for first time home or investment property.
Entrance Hall
Enter via metal skimmed front entrance door having inset double glazed picture window. Timber effect laminate flooring. Panelled radiator. Electric trip box. Doors leading off to lounge and cloakroom.
Cloakroom
Upvc opaque double glazed window to the front elevation. Close coupled w.c. Wall mounted wash hand basin. Timber effect laminate flooring. Panelled radiator. Painted timber panelling to dado rail height.
Lounge
4.60 x 4.27 (15'1" x 14'0")Upvc double glazed window to the front elevation. Timber effect laminate flooring. Two panelled radiators. Coving to the ceiling. Two television points. Staircase with open usable space below rising to first floor landing. Twin doors leading through to:
Kitchen / Diner
4.60 x 2.64 (15'1" x 8'7" )Upvc double glazed window and upvc double glazed sliding patio doors to the rear elevation. Two free standing timber kitchen units. Inset porcelain cascading sink with chrome mixer tap over. Fitted kitchen cabinets incorporating wine rack and high level cupboard housing the gas fired boiler. Space and plumbing for dishwasher and washing machine. Range cooker with stainless steel cooker hood and glass canopy over. Timber effect laminate flooring.
Conservatory
Glazed to three sides with double doors to rear.
First Floor
Ceiling hatch providing access to loft storage space. Door to airing cupboard housing hot water immersion cylinder. Doors off to bedrooms and family bathroom.
Master Bedroom
3.59 x 2.58 (11'9" x 8'5")Twin bifold doors to wardrobe having shelving and hanging rail. Timber effect laminate flooring. Upvc double glazed window to the front elevation. Panelled radiator. Door leading to:-
En Suite
Obscure double glazed upvc window to the front elevation. Close coupled w.c. Pedestal wash hand basin. Double width shower cubicle having electric shower over. Coordinated splash backs. Vanity unit with lighting and shaver point.
Bedroom Two
2.59 x 1.94 (8'5" x 6'4")Upvc double glazed window to the rear elevation. Timber effect laminate flooring. Panelled radiator.
Bedroom Three
2.42 x 1.94 (7'11" x 6'4")Upvc double glazed window to the rear elevation. Timber effect laminate flooring. Double panelled radiator.
Bathroom
Comprising of three piece suite, panelled bath with chrome mixer style shower attachment over. Pedestal wash hand basin. Low flush w.c. Coordinated ceramic tiling to splash back areas. Panelled radiator. Extractor fan.
Garden
Rear Garden Mainly laid to lawn incorporating a paved patio area and planted borders. Timber shed. Enclosed by timber fencing. To the right hand side of the property there is a pedestrian timber gate providing access to the front garden and a second providing access to the double drive.
Agents Note
The current owners have had an electric hook up installed for the charging of an electric vehicle.
Rugby Borough Council
Rugby Borough Council, Town Hall, Evreux Way, Rugby CV21 2RR
About Rugby
Rugby is a market town in Warwickshire, England, on the River Avon. The town has a population of 70,628 (2011 census[1]) making it the second largest town in the county. The enclosing Borough of Rugby has a population of 100,500 (2011 census). Rugby is 13 miles (21 km) east of Coventry, on the eastern edge of Warwickshire, near the borders with Northamptonshire and Leicestershire. The town is credited with being the birthplace of rugby football.
Sat Nav Postcode
CV21 1XB
Energy Efficiency and Environmental Impact


Although these particulars are thought to be materially correct their accuracy cannot be guaranteed and they do not form part of any contract.
Property data and search facilities supplied by www.vebra.com














