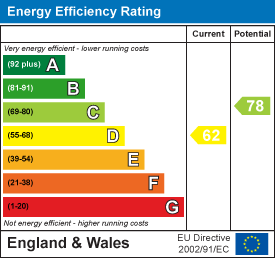
Complete Estate Agents (Rugby) Ltd
Tel: 01788 550800
18 Church Street
Rugby
Warwickshire
CV21 3PU
Millfields Avenue, Rugby
Asking Price £295,000 Sold
4 Bedroom House - Semi-Detached
- Four Bedrooms
- Family kitchen / diner
- Refitted kitchen
- Refitted bathroom
- Ground floor WC
- Gas central heating
- Double glazing
- Open plan
Extended four bedroom semi detached home situated in the heart of Hillmorton. This spacious family home has been extended on the ground floor offering open plan family kitchen / living area opening on to the rear garden and a separate sitting room. Both the bathroom and the kitchen have been recently refitted and the property is excellent order throughout.
Entrance hall
Window to front, heated towel rail, stairs, door to:
WC
Window to side.
Lounge
3.53m x 3.77m (11'7" x 12'4")Bay window to front, fireplace, radiator.
Kitchen/Dining Room/Family Room
5.98m x 5.28m (19'7" x 17'4")Window to side, window to rear, two radiators, folding door, door to:
First floor landing
Window to side.
Bedroom 1
3.95m x 3.69m (13'0" x 12'1")Two windows to front, fireplace, two wardrobes, radiator, stairs, door to:
Bedroom 2
3.62m x 3.18m (11'11" x 10'5")Window to rear, wardrobe, radiator, door to:
Bedroom 3
2.59m x 1.93m (8'6" x 6'4")Window to rear, radiator, door to:
Bathroom
Window to front, heated towel rail, door to:
Second floor landing
Window to side.
Bedroom 4
4.83m x 4.34m (15'10" x 14'3")Two skylights, electric storage heater, door.
Extended four bedroom semi detached home situated in the heart of Hillmorton. This spacious family home has been extended on the ground floor offering open plan family kitchen / living area opening on to the rear garden and a separate sitting room. Both the bathroom and the kitchen have been recently refitted and the property is excellent order throughout.
Energy Efficiency and Environmental Impact


Although these particulars are thought to be materially correct their accuracy cannot be guaranteed and they do not form part of any contract.
Property data and search facilities supplied by www.vebra.com













