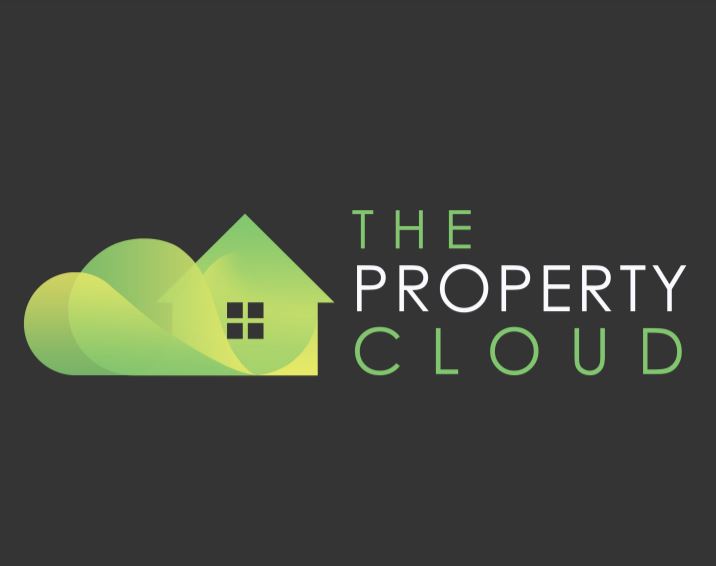
17 Swanbridge Road
Bexleyheath
DA7 5BP
Parkside Avenue, Bexleyheath
Guide price £280,000 Sold
2 Bedroom House - Mid Terrace
- GUIDE PRICE £280,000 - £290,000.
- TWO BEDROOM TERRACED HOUSE.
- EXTENDED TO REAR.
- FLOOR AREA: 67M2 (722 FT2)
- OFF ROAD PARKING FOR TWO CARS PLUS GARAGE.
- GROUND FLOOR WC & FIRST FLOOR BATHROOM.
- 76FT GARDEN.
- 0.8 MILES TO BARNEHURST STATION.
- IDEAL FIRST TIME BUYER OR BUY TO LET INVESTOR PURCHASE.
- VIEWINGS HIGHLY RECOMMENDED!
* UNEXPECTEDLY BACK ON THE MARKET * GUIDE PRICE £280,000 - £290,000. Situated on a popular road & providing OFF ROAD PARKING for two cars & a GARAGE to rear is this TWO BEDROOM, EXTENDED TERRACED HOUSE. Additional Benefits include: GROUND FLOOR WC. 22ft Lounge/Diner. 0.8 MILES TO BARNEHURST STATION. 76ft Garden. Double Glazed Windows. Gas Fired Central Heating. Ideal First Time Buyer Home. VIEWINGS HIGHLY RECOMMENDED!
Entrance Hall
Carpeted. Radiator. Staircase to first floor. Door to Lounge/Diner.
Lounge/Diner
6.80 x 3.92 at widest points (22'3" x 12'10" at wiCarpeted. Double glazed half bay window to front. Two radiators. Under stairs storage cupboard.
Kitchen/Breakfast Room
3.38 x 2.88 (11'1" x 9'5")Vinyl flooring. Double glazed window to rear. UPVC double glazed door to Garden. Matching range of wall and base units with work top over and tiled splash backs. Stainless steel sink unit with mixer tap and drainer. Spaces for Washing machine, Fridge freezer & Cooker. Extractor. Breakfast bar.
Lobby
Vinyl flooring. Desk space.
Ground Floor W.C.
1.02 x 1.70 (3'4" x 5'6")Vinyl flooring. Low level WC. Wash hand basin with tiled splash backs. Baxi boiler.
Landing
Carpeted. Access to loft. Doors to:
Master Bedroom
4.12 x 3.02 widest points (13'6" x 9'10" widest poCarpeted. Double glazed half bay window to front. Radiator. Built in wardrobe.
Bedroom Two
2.60 x 2.15 (8'6" x 7'0")Tile effect laminate flooring. Double glazed window to rear. Radiator.
Bathroom
1.65 x 1.65 (5'4" x 5'4")Tile effect laminate flooring. Frosted double glazed window to rear. Radiator. Panelled bath with mixer tap and shower attachment plus electric power shower over. Low level WC. Pedestal wash hand basin. Fully tiled walls.
Garden
23.29 (76'4")Patio area. Outside tap. Water Butt. Various plants, trees and shrubs. Chicken coup. Concrete base to rear with Garage.
Garage
Accessible via rear access road. Up & over door. Power & lighting.
Additional Information
COUNCIL TAX
Bexley Council - Band C.
COMMUTING
Barnehurst Station - 0.8 Miles.
Slade Green Station - 0.9 Miles.
Crayford Station - 1.5 Miles.
A2 for Blackwall Tunnel & M25 - 2.2 Miles.
SCHOOLS
Normandy Primary School - 0.6 Miles.
Barnehurst Infant School - 0.8 Miles.
Mayplace Primary School - 1 Mile.
Disclaimer
Please Note: All measurements are approximate and are taken at the widest points. They should not be used for the purchase of furnishings or floor coverings. Please also note that The Property Cloud have not seen any paperwork relating to any building works that may have been carried out within this property, nor have we tried or tested any appliances or services. These particulars do not form part of any contract, floor plans & photographs, whether enhanced or not, are for general guidance only. We would strongly recommend that the information which we provide about the property, including distances, is verified by yourselves upon inspection and also by your solicitor before legal commitment to the purchase.
Energy Efficiency and Environmental Impact


Although these particulars are thought to be materially correct their accuracy cannot be guaranteed and they do not form part of any contract.
Property data and search facilities supplied by www.vebra.com











