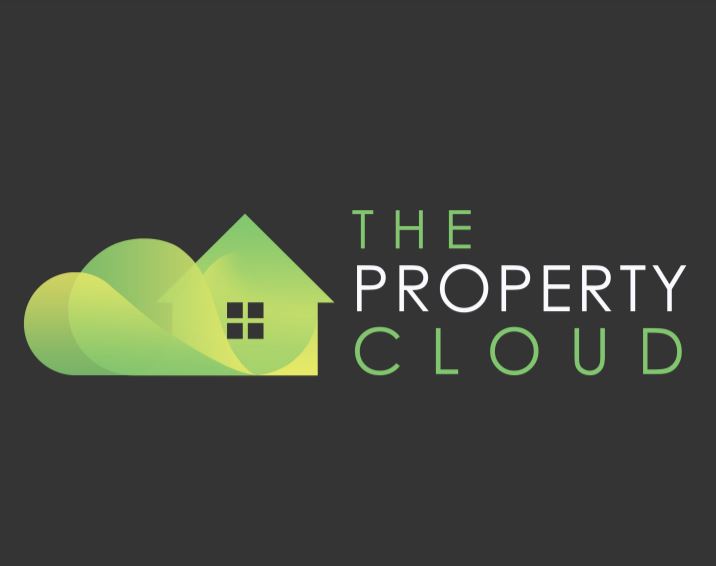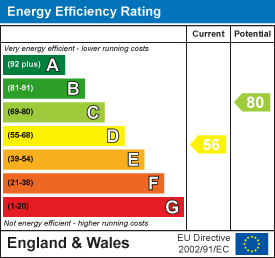
17 Swanbridge Road
Bexleyheath
DA7 5BP
Holmesdale Road, Bexleyheath
Per month £1,400 p.c.m. Let Agreed
3 Bedroom House
Located conveniently for both BRAMPTON & BARRINGTON PRIMARY SCHOOLS is this THREE BEDROOM, SEMI DETACHED HOUSE. Benefits include: 0.4 Miles to Bexleyheath Station. OFF ROAD PARKING & GARAGE. Large Garden. Through Lounge. Double Glazed Windows & Gas Central Heating. Available 1st February. Sorry No Dss & No Pets. VIEWINGS RECOMMENDED!
Entrance Hall
Carpeted. Frosted double glazed window to front. UPVC double glazed door to front. Under stairs storage cupboard. Doors to:
Lounge/Diner
8.07 into bay x 3.49 (26'5" into bay x 11'5" )Carpeted. Double glazed bay window to front. Double glazed double doors to Garden. Three radiators. TV aerial point. Telephone point. Virgin media broadband point.
Kitchen
2.49 x 2.83 (8'2" x 9'3")Tile effect laminate flooring. Double glazed window to rear. UPVC double glazed door to Garden. Radiator. Matching range of wall and base units with work top over and tiled splash backs. Vaillant boiler. Stainless steel sink unit with mixer tap and drainer. Integrated electric oven. Gas hob with extractor over. Space for washing machine, fridge freezer & tumble dryer.
Landing
Carpeted. Frosted double glazed window to side. Access to loft.
Master Bedroom
3.46 x 3.53 (11'4" x 11'6" )Carpeted. Double glazed window to front. Radiator. Two free standing wardrobes.
Bedroom Two
3.87 x 3.53 (12'8" x 11'6")Carpeted. Double glazed window to rear. Radiator. Fitted wardrobes.
Bedroom Three
2.40 x 1.80 (7'10" x 5'10")Carpeted. Double glazed window to front. Radiator.
Bathroom
1.90 x 1.80 (6'2" x 5'10")Vinyl flooring. Frosted double glazed window to rear. Heated towel rail. Low level WC. Pedestal wash hand basin. Panelled bath with mixer tap and shower attachment. Part tiled walls.
Garden
20.75 (68'0")Patio area. Mainly lawned. Decked area to rear. Free standing timber shed. Outside tap. Access to Garage.
Garage
4.03 x 1.93 (13'2" x 6'3")Up and over door. Mainly for storage.
Additional Information
COUNCIL TAX
Bexley Council - Band E.
COMMUTING
Bexleyheath Station - 0.4 Miles.
SCHOOLING
Brampton Primary School - 0.2 Miles.
Barrington Primary School - 0.3 Miles.
Disclaimer
Please Note: All measurements are approximate and are taken at the widest points. They should not be used for the purchase of furnishings or floor coverings. Please also note that The Property Cloud have not tried or tested any appliances or services. These particulars do not form part of any contract, floor plans & photographs, whether enhanced or not, are for general guidance only. All properties come unfurnished unless otherwise stated. The Property Cloud charge administration fees in order to set up a tenancy with any proposed tenant/s, there may also be ongoing charges that apply throughout the tenancy, for further information on these fees, please contact our office or visit our website. We would strongly recommend that the information which we provide about the property, including distances, is verified by yourselves upon inspection and if you are unsure about any part of the assured short hold tenancy agreement we recommend you consult a legal representative before entering into the contract.
Energy Efficiency and Environmental Impact


Although these particulars are thought to be materially correct their accuracy cannot be guaranteed and they do not form part of any contract.
Property data and search facilities supplied by www.vebra.com







