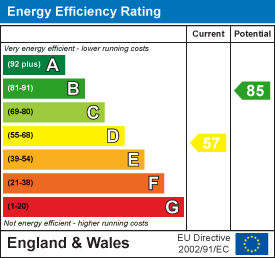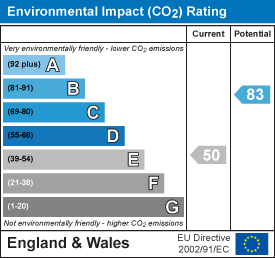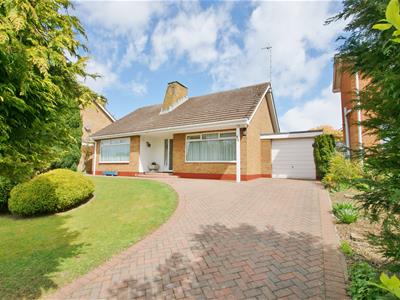
Complete Estate Agents (Rugby) Ltd
Tel: 01788 550800
18 Church Street
Rugby
Warwickshire
CV21 3PU
Orson Leys, Rugby
Guide Price £310,000 Sold
2 Bedroom Bungalow - Detached
An established 2 bedroomed detached bungalow occupying a generous sized plot in a popular residential location. Close to local amenities, schools and within easy reach of Rugby town centre. Offering spacious and versatile accommodation comprising entrance hall, lounge/dining room with feature fireplace, fitted kitchen with built-in appliances, 2 double bedrooms and fitted suite to bathroom. The property also benefits from PVCu fascias, PVCu double glazing, gas fired radiator heating, single garage, on-site parking and well-maintained gardens that are enclosed. The property requires minor updating. No upward Chain
Porch
PVCu double glazed with inset opaque double glazed pane and matching windows to side giving access into:-
Entrance Hall
Radiator. Telephone point. Built-in storage cupboard providing useful storage and cloaks hanging space. Built-in airing cupboard gas fired boiler with thermostat control. Opaque glazed window looking through to Lounge/Dining Room. Coved cornices. Smoke alarm. Access to loft space. Doors leading off to:-
Lounge / Dining Room
7.92 x 3.66 (25'11" x 12'0")Two radiators. Telephone point. TV aerial point. Feature fireplace with conglomerate marble surround and mantle with onset electric fire. Wall light points. Coved cornices. PVCu double glazed sliding patio doors to rear elevation. PVCu double glazed window to front elevation.
Kitchen
3.45 x 3.33 (11'3" x 10'11" )Fitted with a range of timber fronted units comprising one and a half bowl single drainer sink with mixer tap over, wall mounted storage cupboards and adjacent working surfaces with base units and drawer space beneath. Glass fronted display cabinets. Tiled splashbacks. Built-in halogen hob with extractor fan over. Built-in oven and microwave. Space for fridge/freezer. Plumbing for washing machine. Radiator. Breakfast bar. Serving hatch through to Dining Room. PVCu double glazed door with inset opaque double glazed pane leading to Rear Garden. PVCu double glazed windows to rear elevation.
Family Bathroom
Fitted suite comprising panelled bath with fitted shower over, pedestal wash hand basin and low level wc. Tiled splashbacks. Part tiled walls. Radiator. Door to storage cupboard with fitted shelving. Coved cornices. PVCu opaque double glazed window to side elevation.
Master Bedroom
4.14 x 3.86 (13'6" x 12'7")Radiator. Telephone point. TV aerial point. Coved cornices. PVCu double glazed window to front elevation.
Bedroom Two
3.71 x 3.43 (12'2" x 11'3" )Radiator. Coved cornices. PVCu double glazed window to rear elevation.
Front Garden
Laid to lawn and stocked with a good variety of herbaceous plants shrubs. Blocked paved driveway providing off road parking for 3/4 vehicles and giving access to Garage. Enclosed by established conifer hedging offering a good degree of privacy.
Rear Garden
An attractive garden with good sized paved patio area abutting property. Cold water connection point. Security light. Paved pathway to side of property giving access to timber panelled gate. Laid predominantly to lawn and stocked with herbaceous plants and shrubs and established conifer trees. Timber garden store. The garden is well screened and offers a good degree of privacy.
Garage
With up and over vehicular access door. Power and light connected. PVCu opaque double glazed door to rear elevation giving access to Garden. PVCu opaque double glazed window to rear elevation.
Rugby Borough Council
Rugby Borough Council, Town Hall, Evreux Way, Rugby CV21 2RR
About Rugby
Rugby is a market town in Warwickshire, England, on the River Avon. The town has a population of 70,628 (2011 census[1]) making it the second largest town in the county. The enclosing Borough of Rugby has a population of 100,500 (2011 census). Rugby is 13 miles (21 km) east of Coventry, on the eastern edge of Warwickshire, near the borders with Northamptonshire and Leicestershire. The town is credited with being the birthplace of rugby football.
Energy Efficiency and Environmental Impact


Although these particulars are thought to be materially correct their accuracy cannot be guaranteed and they do not form part of any contract.
Property data and search facilities supplied by www.vebra.com












