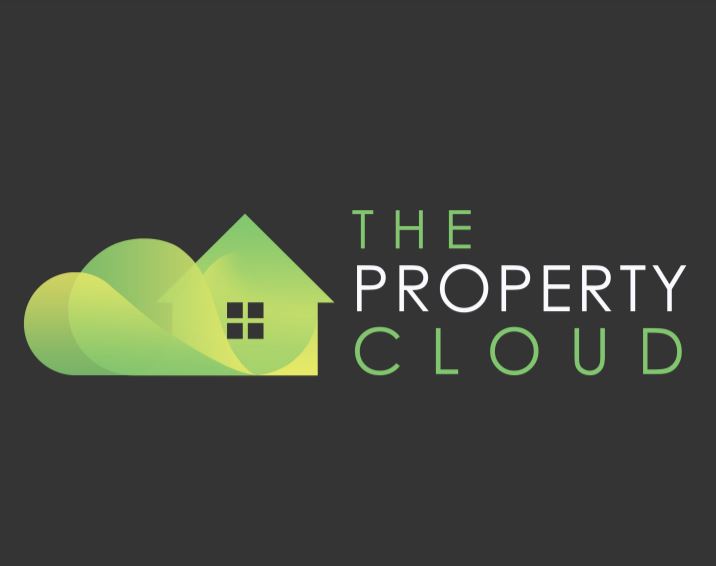
17 Swanbridge Road
Bexleyheath
DA7 5BP
Stonewood Road, Erith
Offers in excess of £230,000 Sold
2 Bedroom Flat
- TWO DOUBLE BEDROOM FLAT.
- FIRST FLOOR.
- LONG LEASE.
- ALLOCATED PARKING SPACE.
- 0.1 MILES TO ERITH STATION.
- VIEWS OF RIVER THAMES FROM JULIETTE BALCONY.
- 0.3 MILES TO LOCAL SHOPS & BUS LINKS.
- MODERN THROUGHOUT.
- DOUBLE GLAZED & GAS CENTRAL HEATING.
- VIEWINGS HIGHLY RECOMMENDED.
CHAIN FREE* Offering VIEWS OF THE RIVER THAMES from the JULIETTE BALCONY is this smart, MODERN, TWO DOUBLE BEDROOM, FIRST FLOOR FLAT. The property is positioned within close proximity to Erith Station, Bus Links & Local Shops, as well as providing a FOUR PIECE BATHROOM, ample storage, an ALLOCATED PARKING SPACE, Double glazed windows, Gas central heating (Boiler installed March 2018) & A LONG LEASE. All in all we HIGHLY RECOMMEND viewing this property to fully appreciate all that it has to offer.
Entrance Hall
Carpeted. Radiator. Front door. Storage cupboard housing consumer unit. Airing cupboard. Doors to:
Lounge/Diner
4.85 x 3.86 into doorway (15'10" x 12'7" into doorLaminate flooring. Double glazed window to side and front. Double glazed door to Juliette Balcony. Radiator. TV aerial point. Doorway to Kitchen.
Kitchen
3.85 x 1.93 (12'7" x 6'3")Tiled flooring. Double glazed window to front. Radiator. Matching range of wall and base units with work top over and tiled splash backs. Spaces for washing machine & fridge freezer. Integrated electric oven. Electric hob with extractor over. Stainless steel sink unit with mixer tap and drainer. Vaillant boiler.
Master Bedroom
3.77 x 2.86 (12'4" x 9'4")Carpeted. Double glazed window to side. Radiator. Built in wardrobes.
Bedroom Two
4.23 x 2.72 (13'10" x 8'11")Carpeted. Double glazed window to side. Radiator. Built in wardrobes.
Bathroom
2.38 x 1.90 (7'9" x 6'2")Tiled flooring. Heated towel rail. Low level WC. Wash hand basin with mixer tap and vanity unit under. Shower cubicle. P shaped bath with rain effect shower over. Fully tiled walls. Extractor fan.
Parking
One allocated parking space plus visitor bays.
Leasehold Information
Lease term remaining - 105 years.
Service charge - £107.02p per month.
Ground rent - £Nil.
It is advised that your solicitor checks the above information is accurate prior to legal commitment to purchase.
Additional Information
TENURE
Leasehold.
COUNCIL TAX
Bexley Council - Band C.
COMMUTING
Erith Station - 0.1 Miles.
LOCAL AREA
Erith Riverside Shopping Centre - 0.3 Miles. Providing an array of shops, businesses and restaurants to include Morrisons.
Disclaimer
Please Note: All measurements are approximate and are taken at the widest points. They should not be used for the purchase of furnishings or floor coverings. Please also note that The Property Cloud have not seen any paperwork relating to any building works that may have been carried out within this property, nor have we tried or tested any appliances or services. These particulars do not form part of any contract, floor plans & photographs, whether enhanced or not, are for general guidance only. We would strongly recommend that the information which we provide about the property, including distances, is verified by yourselves upon inspection and also by your solicitor before legal commitment to the purchase.
Although these particulars are thought to be materially correct their accuracy cannot be guaranteed and they do not form part of any contract.
Property data and search facilities supplied by www.vebra.com










