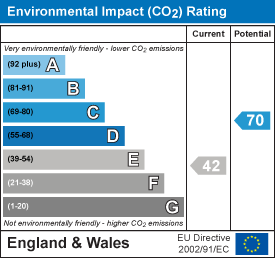
129 London Road
Portsmouth
Hampshire
PO2 9AA
Balfour Road, North End, Portsmouth
PCM £1,100 p.c.m. Let Agreed
3 Bedroom House - End Terrace
- EXTRA LARGE THREE BEDROOM HOUSE
- TWO SPACIOUS RECEPTIONS
- VICTORIAN FEATURES
- END OF TERRACE
- UTILITY ROOM
- UPSTAIRS BATHROOM
- DOWNSTAIRS W.C.
- GARDEN PERFECT FOR THE BUDDING ENTHUSIAST
- AVAILABLE 1ST OCTOBER
- VIEW NOW
Bernards Portsmouth are delighted to welcome to the market this three bedroom end of terraced house in the sought after location of North End, Portsmouth.
In our opinion this property really has to be viewed to be appreciated. To the side and rear of the property lies a garden perfect for a budding enthusiast. Internally the property offers spacious rooms throughout with downstairs two large reception rooms, modern kitchen, utility room and downstairs W.C. Upstairs the property offers three double bedrooms and family bathroom.
Offering the added bonus of gas central heating and double glazing this property is one not to be missed.
Contact bernards on 023 9269 6811 to arrange your viewing.
ENTRANCE HALLWAY
13'10 x 5'09Vinyl flooring, 1 x radiator, under stairs storage cupboard, 1 x metre cupboard, stairs leading to landing, dado rail, UPVC double glazed door, smooth walls and ceiling.
LOUNGE
 16'10 x 13'11Wooden flooring, 1 x radiator, feature halfway wooden walls, remaining smooth walls and ceiling, picture rail, feature coving, feature brickwork fireplace, front UPVC double glazed bay window, feature ceiling rose. The lounge has Virgin media phone point and TV point, plus sky aerial/socket.
16'10 x 13'11Wooden flooring, 1 x radiator, feature halfway wooden walls, remaining smooth walls and ceiling, picture rail, feature coving, feature brickwork fireplace, front UPVC double glazed bay window, feature ceiling rose. The lounge has Virgin media phone point and TV point, plus sky aerial/socket.
DINING ROOM
 13'11 x 12'02Vinyl flooring, 1 x radiator, smooth walls and ceiling, picture rail, feature fireplace, feature ceiling rose, UPVC double glazed french doors to side access and UPVC double glazed window. The dining room has TV aerial.
13'11 x 12'02Vinyl flooring, 1 x radiator, smooth walls and ceiling, picture rail, feature fireplace, feature ceiling rose, UPVC double glazed french doors to side access and UPVC double glazed window. The dining room has TV aerial.
KITCHEN
 9'10 x 10'11Vinyl flooring, 1 x radiator, range of wall and base units, bosch electric integrated oven, four ring gas hob, roll-top surface, splashback tiling, stainless steel sink and mixer tap, UPVC double glazed window to side
9'10 x 10'11Vinyl flooring, 1 x radiator, range of wall and base units, bosch electric integrated oven, four ring gas hob, roll-top surface, splashback tiling, stainless steel sink and mixer tap, UPVC double glazed window to side
UTILITY ROOM
 6'08 x 6'00Tiled flooring, roll-top surface, smooth walls and ceiling, UPVC double glazed door to side, UPVC double glazed window to rear, 1 x radiator, door to downstairs W.C.
6'08 x 6'00Tiled flooring, roll-top surface, smooth walls and ceiling, UPVC double glazed door to side, UPVC double glazed window to rear, 1 x radiator, door to downstairs W.C.
DOWNSTAIRS W.C.
 Tiled flooring, 2 piece bathroom suite containing a low level W.C and wash basin, UPVC double glazed window to rear.
Tiled flooring, 2 piece bathroom suite containing a low level W.C and wash basin, UPVC double glazed window to rear.
LANDING
 Carpet, loft hatch, smooth walls and ceiling, dado rail.
Carpet, loft hatch, smooth walls and ceiling, dado rail.
BEDROOM ONE
 14'00 x 13'11Wooden floorboards, 1 x radiator, smooth walls and ceiling, feature fireplace, dado rail, pic rail, UPVC Double glazed window to front elevation. Virgin media phone point and TV point.
14'00 x 13'11Wooden floorboards, 1 x radiator, smooth walls and ceiling, feature fireplace, dado rail, pic rail, UPVC Double glazed window to front elevation. Virgin media phone point and TV point.
BEDROOM TWO
 9'10 x 13'11Wooden flooring, smooth walls and ceiling, feature fireplace, 1 x radiator, UPVC double glazed window to side, door to third bedroom. Middle bedroom has sky lead/socket aerial
9'10 x 13'11Wooden flooring, smooth walls and ceiling, feature fireplace, 1 x radiator, UPVC double glazed window to side, door to third bedroom. Middle bedroom has sky lead/socket aerial
BEDROOM THREE
 9'10 x 10'10Wooden flooring, smooth walls and ceiling, feature fireplace, UPVC double glazed window to rear, built in cupboard, 1 x radiator.
9'10 x 10'10Wooden flooring, smooth walls and ceiling, feature fireplace, UPVC double glazed window to rear, built in cupboard, 1 x radiator.
UPSTAIRS BATHROOM
 Tiled floors and splashback walls to shower and wash basin. Three piece bathroom suite with rainfall shower over bath, low level W.C and wash basin.
Tiled floors and splashback walls to shower and wash basin. Three piece bathroom suite with rainfall shower over bath, low level W.C and wash basin.
GARDEN
 Patio flooring, shed, feature seating area, range of shrubbery and trees. (In our opinion the perfect garden for the budding enthusiast).
Patio flooring, shed, feature seating area, range of shrubbery and trees. (In our opinion the perfect garden for the budding enthusiast).
Right to Rent Checks
Each applicant will be subject to the right to rent checks. This is a government requirement since February 2016. We are required to check and take a copy of the original version of acceptable documentation in order to adhere to the Right to rent checks. This will be carried out at referencing stage. Please speak to a member of staff for acceptable Identification.
Energy Efficiency and Environmental Impact


Although these particulars are thought to be materially correct their accuracy cannot be guaranteed and they do not form part of any contract.
Property data and search facilities supplied by www.vebra.com











