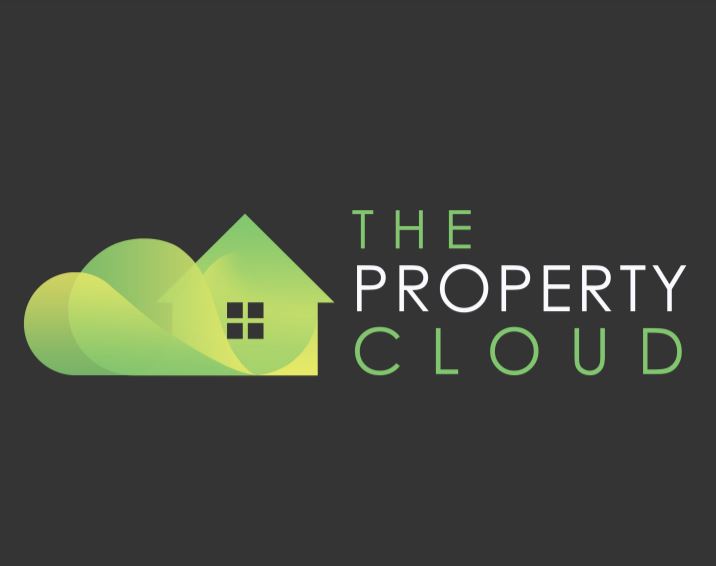
17 Swanbridge Road
Bexleyheath
DA7 5BP
Malvern Avenue, Bexleyheath
Guide price £400,000 Sold
3 Bedroom House
- GUIDE PRICE £400,000.
- THREE BEDROOM 'J' TYPE FEAKES & RICHARDS HOUSE.
- EXTENDED KITCHEN PLUS CONSERVATORY.
- POPULAR PANTILES LOCATION.
- GARAGE TO SIDE.
- IN NEED OF RE-MODERNISATION.
- NEARBY TO BEXLEYHEATH STATION & BUS LINKS.
- CONVENIENT FOR SEVERAL SOUGHT AFTER SCHOOLS.
- OFFERED CHAIN FREE.
- VIEWINGS HIGHY RECOMMENDED.
Offered Chain Free. Put your own stamp on this J Type Feakes & Richards, 1930's Semi, found on a quiet cul-de-sac within the popular Pantiles development of Bexleyheath.
The Kitchen has been extended, a conservatory added & lounge knocked through to the dining room, providing a well proportioned, bright living space. Upstairs are two double bedrooms, one single bedroom & a large 4 piece bathroom. Externally you have off road parking to the front & a large 79ft garden to the rear, perfect for the summer family bar-b-q & the kids to run around.
The house is in need of updating throughout, however offers masses of potential to extend further stpp, whilst is located superbly for local amenities, train & bus links & several sought after local schools.
If you are not scared of a little work & want to live in this popular area, We would highly recommend you book yourself in to see this house.
Entrance Hall
Laminate flooring. Two frosted double glazed windows to front. Double glazed door to front. Radiator. Under stairs storage cupboard. Staircase to First floor. Doors to:
Dining Room
3.65 x 3.33 (11'11" x 10'11")Stripped wood flooring. Double glazed sliding doors to Conservatory. Gas feature fireplace. Radiator. Open to Lounge.
Lounge
3.63 x 3.33 (11'10" x 10'11")Carpeted. Double glazed window to front. Radiator. Open to Dining Room.
Conservatory
3.46 x 2.86 (11'4" x 9'4")Laminate flooring. Double glazed windows surround. Double glazed double doors to Garden. Power & lighting.
Kitchen
4.92 x 3.99 widest points (16'1" x 13'1" widest poVinyl flooring. Two double glazed windows to rear. Double glazed door to Garden. Radiator. Sink unit with mixer tap and drainer. Gas hob with extractor over. Double integrated electric oven. Spaces for Fridge/freezer, Washing machine, Tumble dryer & Dishwasher. Space for additional freezer. Cupboard housing boiler.
Landing
Carpeted. Frosted double glazed window to side. Doors to:
Master Bedroom
3.48 x 3.32 (11'5" x 10'10")Laminate flooring. Double glazed bow window to front. Radiator.
Bedroom Two
3.65 x 3.32 (11'11" x 10'10")Laminate flooring. Double glazed window to rear. Radiator.
Bedroom Three
2.40 x 2.14 (7'10" x 7'0")Laminate flooring. Double glazed bow window to front. Radiator.
Bathroom
2.67 x 2.30 (8'9" x 7'6")Vinyl flooring. Two frosted double glazed windows to rear. Radiator. Low level WC. Pedestal wash hand basin. Panelled bath with mixer tap and shower attachment. Shower cubicle. Part tiled walls. Access to loft.
Garden
24.36 (79'11" )Patio area. Mainly lawned. Free standing timber shed. Various plants, trees & shrubs. Outside tap.
Garage
Up & over door. Mostly used for storage.
Front
Driveway for Two Vehicles.
Additional Information
TENURE
Freehold.
COUNCIL TAX
Bexley Council - Band E.
COMMUTING
Bexleyheath Station - 1 Mile.
SCHOOLING
Bedonwell Primary School & Nursery - 0.5 Miles.
Belmont Primary School - 0.7 Miles.
St Thomas More Catholic Primary School - 0.7 Miles.
Brampton Primary School - 0.9 Miles.
LOCAL AREA
Bexleyheath Broadway - 1.7 Miles - Providing an array of shops, businesses & restaurants.
Danson Park - 2 Miles.
Disclaimer
Please Note: All measurements are approximate and are taken at the widest points. They should not be used for the purchase of furnishings or floor coverings. Please also note that The Property Cloud have not seen any paperwork relating to any building works that may have been carried out within this property, nor have we tried or tested any appliances or services. These particulars do not form part of any contract, floor plans & photographs, whether enhanced or not, are for general guidance only. We would strongly recommend that the information which we provide about the property, including distances, is verified by yourselves upon inspection and also by your solicitor before legal commitment to the purchase.
Energy Efficiency and Environmental Impact


Although these particulars are thought to be materially correct their accuracy cannot be guaranteed and they do not form part of any contract.
Property data and search facilities supplied by www.vebra.com











