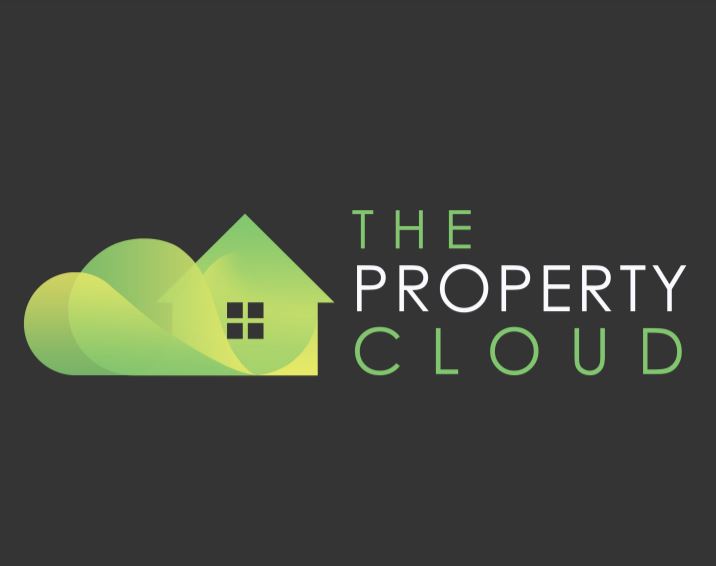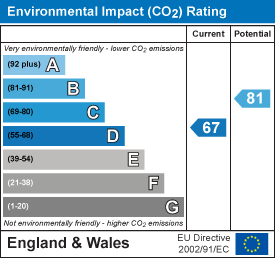
17 Swanbridge Road
Bexleyheath
DA7 5BP
Knoll Road, Sidcup
Per month £1,450 p.c.m. Let
2 Bedroom House
Situated on a popular road, convenient for Sidcup High Street & Sidcup Station is this TWO DOUBLE BEDROOM, END OF TERRACE HOUSE. The property is offered in excellent condition throughout and benefits from: Private Garden | GARAGE EN-BLOC | MODERN Kitchen & Bathroom | Ample Storage | CLOAKROOM | Available Immediately | Viewings come HIGHLY RECOMMENDED!
Porch
Double glazed front door. Laminate floor. Cupboard housing electric and gas. Door leading to Lounge
Lounge
4.67 x 4.69 (15'3" x 15'4")Laminate Flooring. Double glazed window to front. Radiator. Staircase to first floor. Door to lobby leading to Kitchen/Diner & Cloakroom.
Cloakroom
Laminate flooring. Double glazed window to side. Low level WC. Sink with vanity unit under.
Kitchen/Diner
6.07 x 4.61 (19'10" x 15'1")Laminate Flooring. Double glazed window to rear. Double glazed door leading to garden. Radiator. Matching range of wall and base units with work top over and tiled splash backs. Stainless steel sink unit with mixer tap. Free standing Range Oven with gas hob and electric oven 5 ring. Fridge/freezer.
Landing
Carpeted. Doors to:
Master Bedroom
4.65 x 3.71 (15'3" x 12'2")Carpet. Double glazed windows to front. Radiator. Three cupboard spaces.
Bedroom Two
2.88 x 2.70 (9'5" x 8'10")Carpet. Double glazed window to rear. Radiator.
Bathroom
Vinyl tiles. Double glazed frosted window to rear. Heated towel rail. Low level WC. Wash hand basin with mixer tap. Panelled bath with mixer tap. Electric shower. Glass shower screen. Tiled walls. Extractor fan.
Garden
18m approx (59'0" approx)Patio area. Tap. Lighting. Mainly laid to lawn with various shrubs. Outside tap. Side gate.
Garage En-Bloc
Up & over door. Parking space to front.
Additional Information
COUNCIL TAX
Bexley Council - Band E.
COMMUTING
Sidcup Station - 0.9 Miles.
SCHOOLING
Merton Court - 350 Yards.
Cleve Park School - 0.6 Miles.
Hurstmere School - 1.4 Miles.
Chis & Sid Grammar School - 1.4 Miles.
LOCAL AREA
Sidcup High Street - 0.4 Miles - proving an array of shops, businesses & restaurants.
Disclaimer
Please Note: All measurements are approximate and are taken at the widest points. They should not be used for the purchase of furnishings or floor coverings. Please also note that The Property Cloud have not tried or tested any appliances or services. These particulars do not form part of any contract, floor plans & photographs, whether enhanced or not, are for general guidance only. All properties come unfurnished unless otherwise stated. We would strongly recommend that the information which we provide about the property, including distances, is verified by yourselves upon inspection and if you are unsure about any part of the assured short hold tenancy agreement we recommend you consult a legal representative before entering into the contract.
Energy Efficiency and Environmental Impact


Although these particulars are thought to be materially correct their accuracy cannot be guaranteed and they do not form part of any contract.
Property data and search facilities supplied by www.vebra.com












