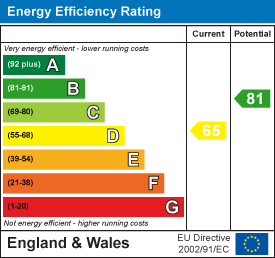
62 Yorkshire St
Oldham
Lancashire
OL1 1SR
Oldbury Close, Heywood
Offers over £329,999 Sold
4 Bedroom House - Detached
- VACANT POSSESSION
- LARGE CORNER PLOT
- 3/4 BEDROOMS
- DETACHED
- SOUGHT AFTER AREA HOPWOOD
- PARKING 3/4 CARS
- GARAGE
- LARGE REAR GARDEN
- CUL DE SAC
- REDUCED BY £20,000
Morris Property are delighted to offer FOR SALE with VACANT POSSESSION, with NO CHAIN this beautiful large family 3/4 bedroom detached home. Set on a large corner plot with separate garage, the property offers spacious living in a much sought after area of Hopwood. It is within easy reach of local schools, shops and amenities and within five minutes of Junction 19/M60 for Bury/Manchester
The property briefly comprises of entrance hall, feature wood stair case, separate dining area, through lounge with patio door, fitted kitchen, downstairs cloak. To the first floor, spacious landing with closet, master tiled bathroom, two front double bedrooms and master bedroom with separate dressing room (potential to convert back to a bedroom)
Externally, the property offers a large grassed garden and patio with garden, front and side driveway providing parking for up to 3/4 vehicles. The house also benefits from full gas central heating, full double glazing and alarm.
A MUST SEE.
Front
 3/4 bedroom detached house with driveway providing parking for 3/4 vehicles, mature corner shrubbed area and side drive with single separate garage.
3/4 bedroom detached house with driveway providing parking for 3/4 vehicles, mature corner shrubbed area and side drive with single separate garage.
Entrance Hall
 1.6 x 5.2 (5'2" x 17'0")UPVC white door and glass window to light airy entrance hall, beige carpet with neutral decor, feature wood stair case and radiator
1.6 x 5.2 (5'2" x 17'0")UPVC white door and glass window to light airy entrance hall, beige carpet with neutral decor, feature wood stair case and radiator
Kitchen
 2.5 x 3.86 (8'2" x 12'7")Kitchen with views of garden fitted with a mix of wood panelled base and wall units, complementary work surface and tiled splash, cooker, chrome sink with mixer tap and plumbing for a washing machine or dishwasher.
2.5 x 3.86 (8'2" x 12'7")Kitchen with views of garden fitted with a mix of wood panelled base and wall units, complementary work surface and tiled splash, cooker, chrome sink with mixer tap and plumbing for a washing machine or dishwasher.
Cloakroom
 1.65 x 1.86 (5'4" x 6'1")Downstairs cloak room with separate pedestal wash hand basin and toilet and radiator
1.65 x 1.86 (5'4" x 6'1")Downstairs cloak room with separate pedestal wash hand basin and toilet and radiator
Living Room
 7.52 x 3.63 (24'8" x 11'10")Bay fronted open plan living room with feature wall, gas fire and surround, patio door leading to rear garden, neutral decor with beige carpet and radiator
7.52 x 3.63 (24'8" x 11'10")Bay fronted open plan living room with feature wall, gas fire and surround, patio door leading to rear garden, neutral decor with beige carpet and radiator
Dining Room
 2.52 x 3.25 (8'3" x 10'7")Separate dining room with neutral decor, beige carpet and radiator
2.52 x 3.25 (8'3" x 10'7")Separate dining room with neutral decor, beige carpet and radiator
Stairs and Landing
 1.8 x 5.02 (5'10" x 16'5")Wood open staircase leading to airy landing with beige carpet and neutral decor, window and radiator
1.8 x 5.02 (5'10" x 16'5")Wood open staircase leading to airy landing with beige carpet and neutral decor, window and radiator
Bedroom 1
 3.56 x 4.22 (11'8" x 13'10")Garden and open views double bedroom with feature papered walls, beige carpet and radiator with alcove leading to
3.56 x 4.22 (11'8" x 13'10")Garden and open views double bedroom with feature papered walls, beige carpet and radiator with alcove leading to
Dressing Room
 2.51 x 3.20 (8'2" x 10'5")Dressing room with floor to ceiling cream panelled wardrobes, beige carpet and papered walls with radiator. (room can be converted back to a bedroom)
2.51 x 3.20 (8'2" x 10'5")Dressing room with floor to ceiling cream panelled wardrobes, beige carpet and papered walls with radiator. (room can be converted back to a bedroom)
Bedroom 2
3.64 x 3.63 (11'11" x 11'10")Front facing double bedroom with blue feature wall, beige carpet and radiator.
Bedroom 3
 2.79 x 2.52 (9'1" x 8'3")Front facing single bedroom with cream decor, brown carpet and radiator.
2.79 x 2.52 (9'1" x 8'3")Front facing single bedroom with cream decor, brown carpet and radiator.
Master Bathroom
2.1 x 2.5 (6'10" x 8'2")Master bathroom with taupe tiles floor to ceiling, white three piece suite with over bath shower, wash hand basin, toilet and bath, heated towel rail.
Garden
Large rear mature garden, grassed lawn, shed and patio area, mature bedding and shrubbery, fenced to provide additional privacy.
Driveway
 Paved driveway to detached garage.
Paved driveway to detached garage.
Energy Efficiency and Environmental Impact


Although these particulars are thought to be materially correct their accuracy cannot be guaranteed and they do not form part of any contract.
Property data and search facilities supplied by www.vebra.com








