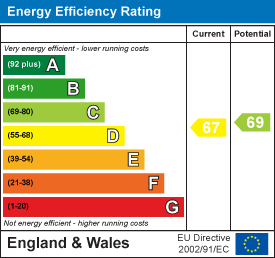
Complete Estate Agents (Rugby) Ltd
Tel: 01788 550800
18 Church Street
Rugby
Warwickshire
CV21 3PU
Gilbert Avenue, Rugby
Guide Price £279,950 Sold
4 Bedroom House - Semi-Detached
- Four Bedrooms
- Semi Detached
- Garage
- Gas Central Heating
- Double GLazing
- Impressive Kitchen
- Store / Office
- En Suite Shower Room
- Cloakroom
- Bilton Location
An immaculate, extended and converted four-bedroom semi detached property set over three floors. Exceptionally well located within walking distance of local schools, amenities and bus routes and has a refitted kitchen with Quartz worktops. The accommodation in brief comprises; lounge, dining room, sitting room, kitchen, cloakroom, four bedrooms, shower room, family bathroom, single garage, store , front and rear gardens. Early internal inspection is recommended.
Porch
Enter via uPVC door with double glazed leaded insert. Being of uPVC double glazed construction with ceramic tiled floor. Courtesy light. uPVC door with double glazed window and adjoining double glazed window to
Hallway
Single panelled radiator. Thermostat for central heating. Stairs rising to the first floor. Built-in understairs storage cupboard with hanging space. Smoke alarm. Telephone point. Door to Kitchen. Laminate flooring. Door to:
Lounge
4.30 x 3.57 (14'1" x 11'8")With uPVC double glazed window to the front aspect. Television aerial point. Coving to ceiling. Log Burner with hearth and recessed log storage area. Laminate flooring. Arch to
Kitchen / Dining Room
5.38 x 3.22 (17'7" x 10'6")An impressive spacious area with a hi gloss modern fitchen kitchen with quartz worktops and island. Range of fitted base cupboards and drawers with built in electric fan assisted oven with built in microwave. Dishwasher. Halogen hob with extractor above. Built in Fridge / Freezer . Under counter sink unit. Quartz breakfast bar / island with urther cupboards under. Led iluminated floor and worktops. Window to side.
Family Room
2.88 x 2.78 (9'5" x 9'1" )Laminate flooring. Laminate. French doors to rear.
Rear Lobby
Door to rear.
Cloakroom
Low flush WC. Wash hand basin. Window to rear.
First Floor Landing
Storage cupboard. Window.
Bedroom One
3.58 x 3.30 (11'8" x 10'9")Built in cupboard. Radiator. Window to front.
Bedroom Two
3.26 x 3.30 (10'8" x 10'9")Built in wardrobe. Radiator. Window to rear.
Bedroom Three
2.06 x 1.99 (6'9" x 6'6")Radiator. Window to front.
Family Bathroom
Low flush WC. 'P' shaped shower bath with fitted shower and curved glazed screen. Wash hand basin. Tiled splash area. Radiator.
Second Floor Landing
Door to
Bedroom Four
4.62 x 3.12 (15'1" x 10'2" )Eaves storage. Radiator. Window to rear.
En Suite
Glazed shower enclosure with fitted shower. Low flush WC. Wash hand basin.
Rear Garden
Tiered rear garden with feature circular paved patio area to the rear of the garden. Lawned area with stocked borders. Timber garden shed.
Garage
Entered via up and over door. Power and light connected.
Store
Power and light conneted. Could be used as an office.
Front Garden
Off road parking for 2/3 vehicles.
About Rugby
Rugby is a market town in Warwickshire, England, on the River Avon. The town has a population of 70,628 (2011 census[1]) making it the second largest town in the county. The enclosing Borough of Rugby has a population of 100,500 (2011 census). Rugby is 13 miles (21 km) east of Coventry, on the eastern edge of Warwickshire, near the borders with Northamptonshire and Leicestershire. The town is credited with being the birthplace of rugby football.
Rugby Borough Council
Rugby Borough Council,
Town Hall,
Evreux Way,
Rugby
CV21 2RR
Energy Efficiency and Environmental Impact


Although these particulars are thought to be materially correct their accuracy cannot be guaranteed and they do not form part of any contract.
Property data and search facilities supplied by www.vebra.com





















