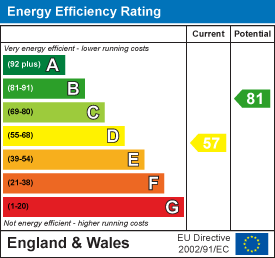24a Warwick Row
Coventry
CV1 1EY
Evelyn Avenue, Coventry
£114,995 Sold
2 Bedroom House - Mid Terrace
- Two Bedrooms
- Mid Terraced
- Extended Kitchen
- Ground Floor WC
- Utility Area
- Cul-De-Sac Location
TWO BEDROOMS... MID TERRACED... EXTENDED KITCHEN... GROUND FLOOR UTILITY ROOM AND WC... CUL-DE-SAC LOCATION... Located at the end of a cul-de-sac in Foleshill, this extended property needs to be viewed to appreciate what is being offered for sale. Briefly comprising open plan lounge and dining area, extend kitchen, utility area, ground floor WC, two bedrooms and a larger than average family bathroom. To the front of the property is on street parking at the end of a cul-de-sac and to the rear is a maintenance free garden with access to a brick built garage. Close to shops, main bus routes into Coventry City Centre and Arena shopping Park, this property would be perfect for the first time buyer, investor or those looking to down size. Call us now on 02477 170170 to book your immediate viewing.
Front Garden
Having walled fore garden and paved pathway that leads to the front door and into the:
Entrance Hallway
Having a window to the side, stairs off to the first floor and door leading off to:
Lounge
3.96m x 3.25m (13' x 10'8)Having a PVCu double glazed window to the front elevation, feature brick arch that leads to the:
Dining Area
4.34m x 3.07m (14'3 x 10'1)Having a feature brick arch and a door that leads to the:
Extended Kitchen
3.40m x 2.34m (11'2 x 7'8)Having a PVCu double glazed window to the rear elevation, a PVCu double glazed window to the garden area, a range of wall, base and drawer units with roll top work surface over, space for a cooker with extractor over and door leading off to:
Utility Room / Ground Floor Cloakroom
2.51m x 1.40m (8'3 x 4'7)Having a window to the rear elevation, low level flush WC, pedestal wash hand basin, space and plumbing for a washing machine, space for a tumble dryer and tiling to all splash prone areas.
First Floor Landing
Having doors leading off to:
Bedroom One
3.35m x 3.28m (11' x 10'9)Having a PVCu double glazed window to the front elevation and over stairs storage cupboard.
Bedroom Two
3.20m x 2.54m (10'6 x 8'4)Having a window to the rear elevation and cupboard housing the Baxi central heating combination boiler.
Family Bathroom
2.18m x 2.18m (7'2 x 7'2)Having an obscure glazed window to the rear elevation, corner bath with shower attachment over, low level flush WC, pedestal wash and basin and tiling to all splash prone areas.
Rear Garden
Having walled perimeters with pedestrian gate to the rear, mainly laid to paving and access to the:
Garage
4.88m x 3.25m (16' x 10'8)Having a side pedestrian gate, window to the side and rear elevations and single door to the rear elevation. Power and lighting.
Energy Efficiency and Environmental Impact


Although these particulars are thought to be materially correct their accuracy cannot be guaranteed and they do not form part of any contract.
Property data and search facilities supplied by www.vebra.com

















