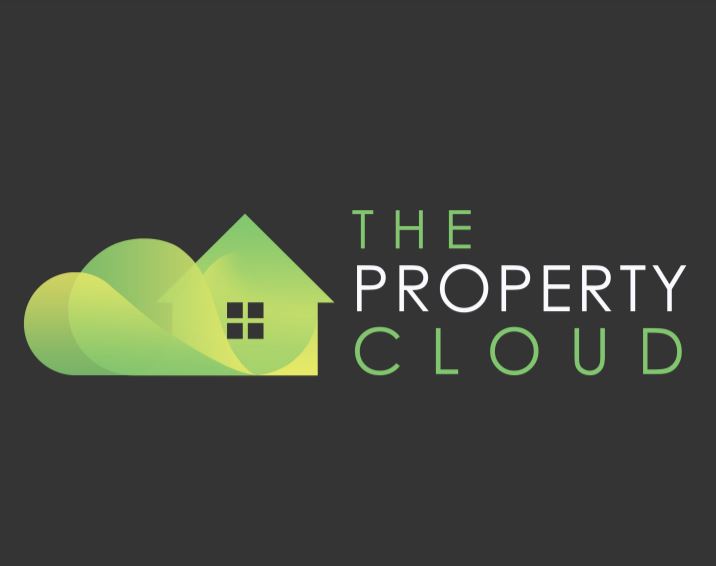
17 Swanbridge Road
Bexleyheath
DA7 5BP
Wickham Street, Welling
Guide price £300,000 Sold
2 Bedroom House
- GUIDE PRICE £300,000 - £310,000.
- TWO DOUBLE BEDROOM HOUSE.
- END OF TERRACE.
- NEARBY TO WELLING STATION & HIGH STREET.
- CLOSE TO LOCAL SCHOOLING.
- OFFERED CHAIN FREE.
- FIRST FLOOR BATHROOM + GROUND FLOOR WC.
- WORKSHOP/SHED TO REAR WITH ACCESS VIA FOOTPATH.
- IN NEED OF COMPLETE RE-MODERNISATION.
- VIEWINGS HIGHLY RECOMMENDED.
GUIDE PRICE £300,000 - £310,000. Offered CHAIN FREE and situated nearby to WELLING STATION & local schooling is this TWO DOUBLE BEDROOM, end of terrace Victorian house. The property REQUIRES RE-MODERNISATION throughout but offers tons of potential and would make a superb family home. Viewings come HIGHLY RECOMMENDED to fully appreciate all that is on offer.
Entrance Hall
UPVC double glazed door to front. Radiator. Staircase to first floor. Doors to:
Living Room
3.95 into bay x 3.32 (12'11" into bay x 10'10" )Double glazed window to front. Radiator. Corniced ceiling. Open to Dining Room.
Dining Room
3.51 x 3.48 (11'6" x 11'5")Double glazed window to rear. Radiator. Under stairs storage cupboard. Door to Kitchen.
Kitchen
2.93 x 2.84 (9'7" x 9'3")Double glazed window to side. Radiator. Spaces for washing machine, fridge freezer & cooker.
Lobby
Double glazed door to Garden. Door to Ground floor WC.
WC
Tiled flooring. Two windows to rear. Low level WC. Part tiled walls.
Landing
Access to loft. Doors to:
Master Bedroom
4.36 x 3.22 (14'3" x 10'6")Two double glazed windows to front. Radiator.
Bedroom Two
3.49 x 2.77 (11'5" x 9'1")Double glazed window to rear. Radiator.
First Floor Bathroom
2.93 x 2.84 (9'7" x 9'3")Frosted double glazed window to rear. Radiator. Low level WC. Wash hand basin. Bath with mixer tap and shower attachment. Part tiled walls.
Garden
12.26 to workshop (40'2" to workshop)Patio area. Lawn area. Various plants, trees and shrubs. Rear access. Outside tap. Large workshop/shed to rear of garden with rear access via footpath.
Additional Information
TENURE
Freehold.
COUNCIL TAX
Bexley Council - Band C.
COMMUTING
Welling Station - 0.6 Miles. (Zone 4)
SCHOOLING
East Wickham Primary School - 0.3 Miles.
St Stephen's Catholic Primary School - 0.8 Miles.
Bexley Grammar School - 1.4 Miles.
LOCAL AREA
Welling High Street - 0.8 Miles - providing an array of shops, businesses and restaurants.
Disclaimer
Please Note: All measurements are approximate and are taken at the widest points. They should not be used for the purchase of furnishings or floor coverings. Please also note that The Property Cloud have not seen any paperwork relating to any building works that may have been carried out within this property, nor have we tried or tested any appliances or services. These particulars do not form part of any contract, floor plans & photographs, whether enhanced or not, are for general guidance only. We would strongly recommend that the information which we provide about the property, including distances, is verified by yourselves upon inspection and also by your solicitor before legal commitment to the purchase.
Although these particulars are thought to be materially correct their accuracy cannot be guaranteed and they do not form part of any contract.
Property data and search facilities supplied by www.vebra.com












