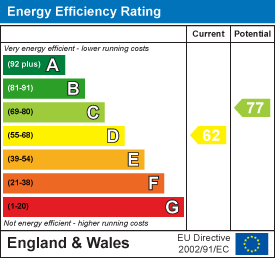Redman Casey Estate Agents
Tel: 01204 329990
69 Winter Hey Lane
Horwich
Bolton
BL6 7NT
Thursford Grove, Blackrod, Bolton
Price £214,995 Sold
3 Bedroom House - Detached
- 3 Bedrooms
- 2 Reception Rooms
- No Chain
- Garage, Drive & Gardens
- Good Decorative Order Throughout
- Extended To The Rear
Positioned on Thursford Grove, Blackrod this extended detached home in a cul-de-sac close to regarded schooling such as Blackrod Primary school and the villages of Blackrod and Horwich filled with shops, local businesses, cafes, pubs, restaurants and also within a short distance to Blackrod railway station, Middlebrook retail park and motorway access. The property has been extended to the rear and in all provides 2 separate and spacious reception rooms, a good sized kitchen, three well proportioned bedrooms and a 3 piece shower room with separate W.C. Externally there is a driveway, garage and garden area to the front and patio and garden areas to the rear. The property also benefits form gas central heating via recently installed combination boiler, double glazed windows and the property is offered with no onward chain. This ideal home is in good decorative order throughout and we feel offers flexibility and scope.
Porch
Door to porch, window to side aspect door to lounge.
Lounge
4.83m x 3.40m (15'10" x 11'2")Lounge accessed from the porch with feature fireplace with living flame gas fire, with marble effect back panel, hearth and ornate timber surround. Power points, wall mounted radiator, door to stairs, door to inner hall, under stairs storage cupboard.
Inner Hallway
Access to further accommodation.
Kitchen
3.75m x 2.61m (12'4" x 8'7")Fitted kitchen with a range of wall and base units with contrasting work surfaces, splash back tiling, power points, tiled floor, double glazed window to rear, inset single & quarter drainer sink with mixer tap, integrated oven & grill with separate four hob gas burner with over head extractor, space for fridge freezer.
Dining Room
5.35m x 3.11m (17'7" x 10'2")Spacious dining room accessed via the inner hall with upvc & glass panelled French doors leading to the rear garden, double glazed window to side aspect, ample space for dining, power points, wall mounted radiator.
Landing
Stairs rise to upper level, double glazed window to side aspect, doors lead to further accommodation.
Bedroom 1
3.99m x 2.61m (13'1" x 8'7")Accessed off the landing to master bedroom with a range of fitted wardrobes providing storage and hanging space, power points, wall mounted radiator, power points, double glazed window to front elevation.
Bedroom 2
2.29m x 3.19m (7'6" x 10'6")Double glazed window, power points, wall mounted radiator, a range of fitted wardrobes providing storage and hanging space.
Bedroom 3
2.54m x 2.61m (8'4" x 8'7")Situated to the rear aspect with double glazed window, power points, wall mounted radiator, space for wardrobes.
Shower Room
Large walk in double shower, vanity wash basin with under storage,double glazed frosted window, wall mounted heated towel rail, partial tiled elevations.
WC
Low level W.C., double glazed frosted window.
Outside
To the front a driveway leading to attached single garage with lawned area to side
To the rear a low maintenance garden with lawned area and stone flagged area with traditional borders
Energy Efficiency and Environmental Impact


Although these particulars are thought to be materially correct their accuracy cannot be guaranteed and they do not form part of any contract.
Property data and search facilities supplied by www.vebra.com



















