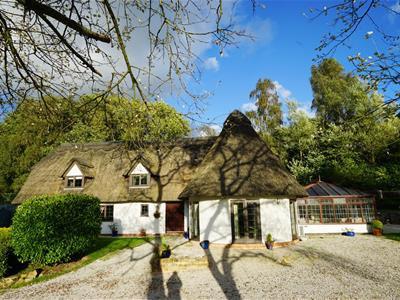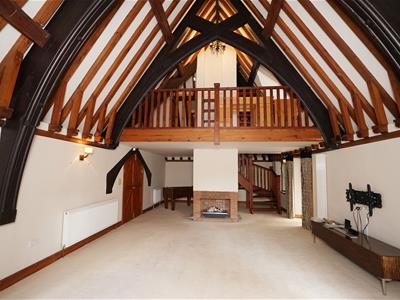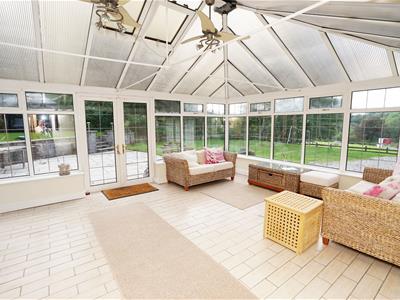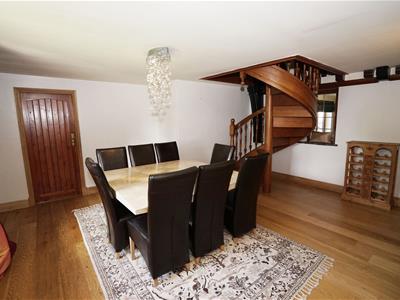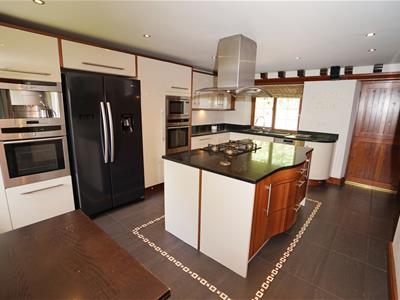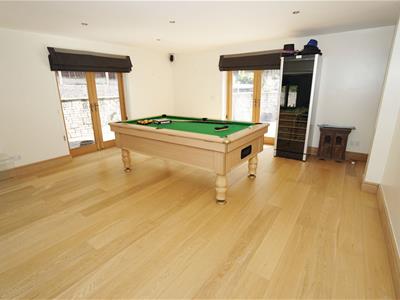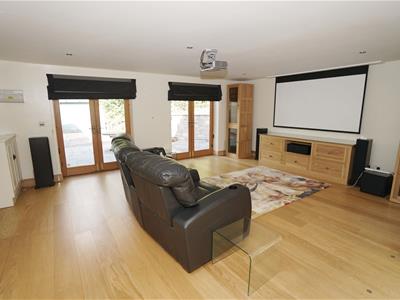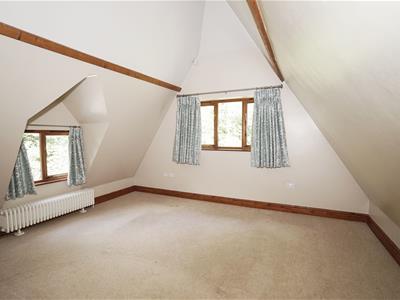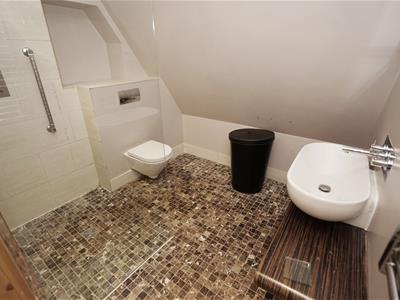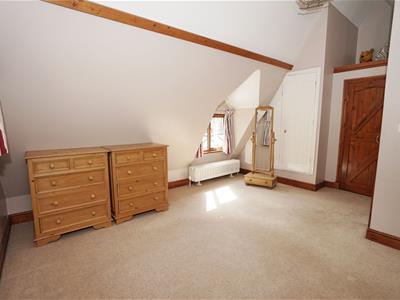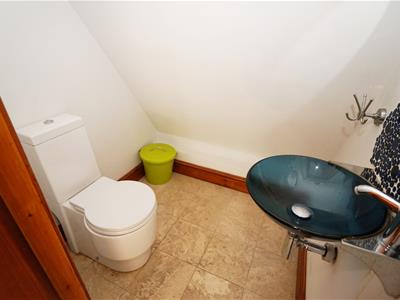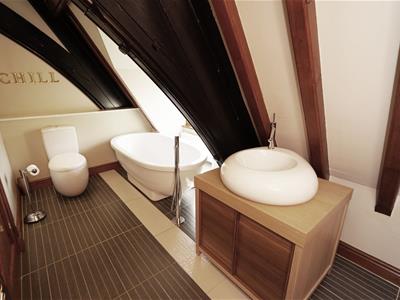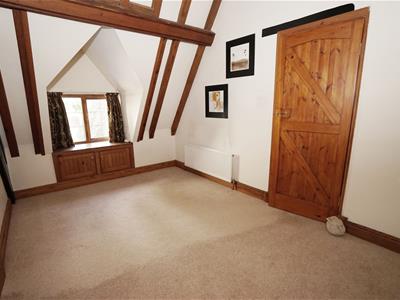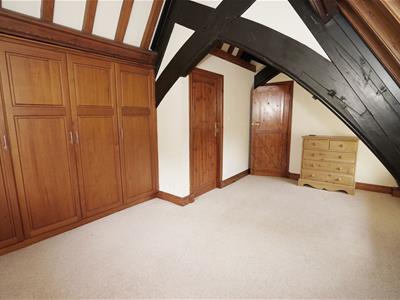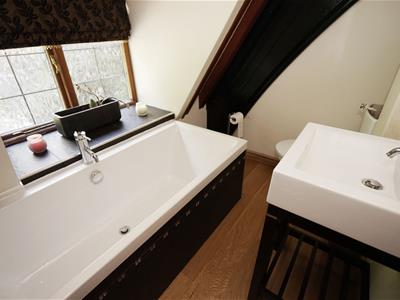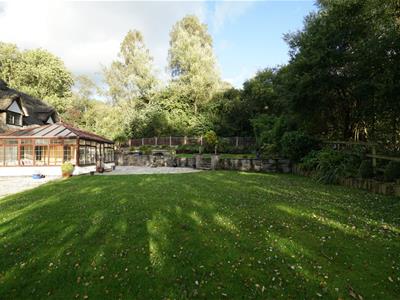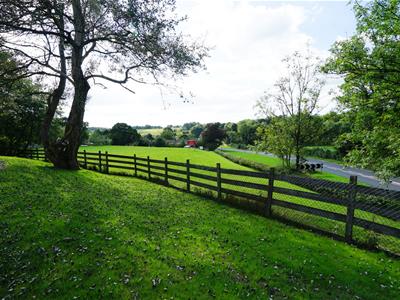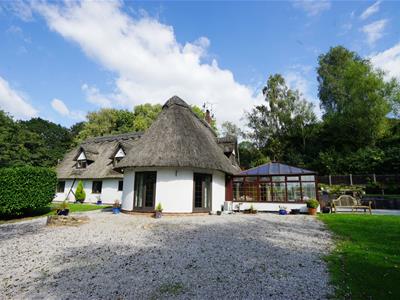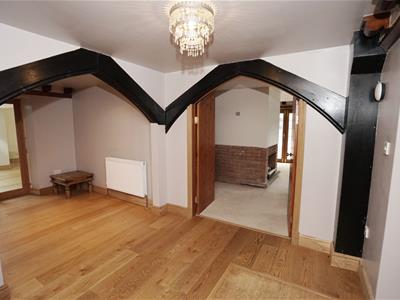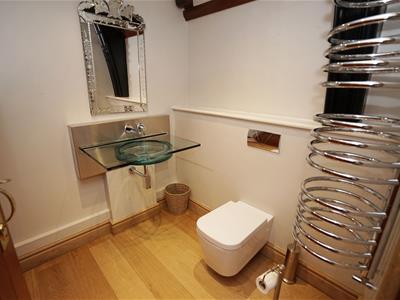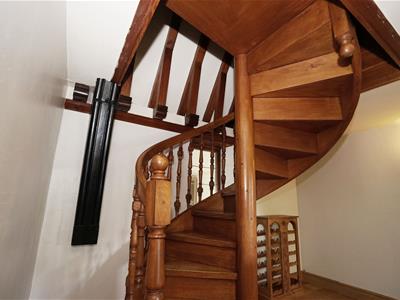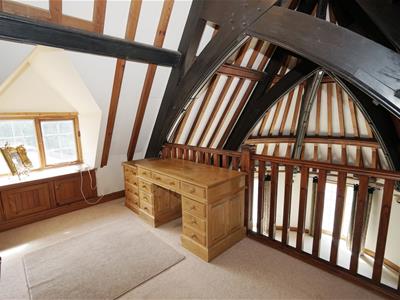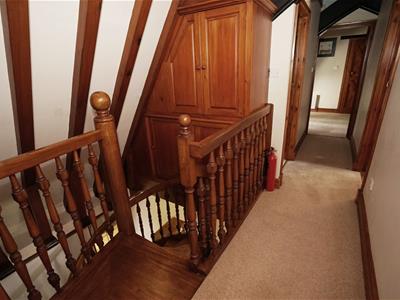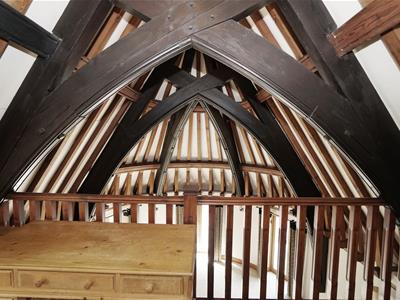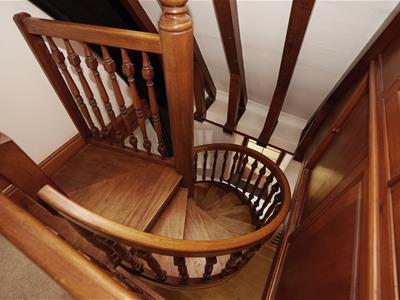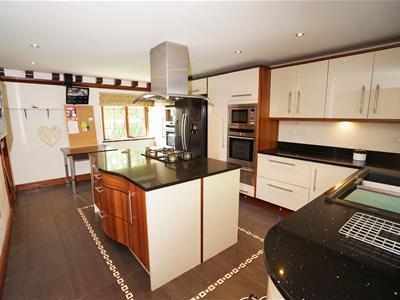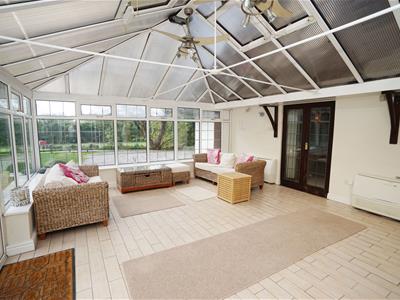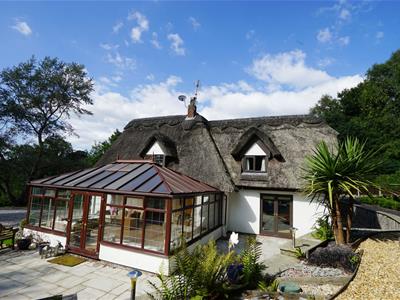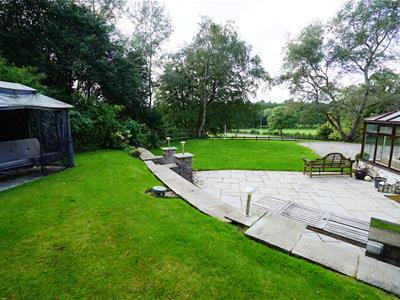Redman Casey Estate Agents
Tel: 01204 329990
69 Winter Hey Lane
Horwich
Bolton
BL6 7NT
Sheep Hill Brow, Clayton Le Woods
Price £649,000 Sold
4 Bedroom House - Detached
- 4 Bedrooms
- 3 Receptions
- Part-Exchange Considered
- Fitted Kitchen/Breakfast Room
- 3 En-suites
- Conservatory
- Stunning Design
- Viewing Essential
** UNDER OFFER ** Smiths Farm is a particularly fine example of this stunning style of property, having been a prominent local land mark in Clayton-Le-Woods since the late 16th century and is widely regarded as one of Chorley's finest properties. Accessed via electronically operated gates into a large private garden, this beautiful home is a real credit to its owners who have refurbished and extended the home to a very high standard. Offering a flexible accommodation of over 3,700 SQ.FT of living space you will certainly not be disappointed at the space on offer. The property combines traditional features, such as beams, with modern comforts such as a contemporary fitted kitchen, five stylish bathroom/toilet suites and an excellent cinema room. The highlight is undoubtedly the magnificent living room with its cathedral style beamed ceiling with gallery. The accommodation affords a large reception hallway with cloakroom/WC, lounge with gallery, dining room, conservatory, cinema/family room, games room and contemporary kitchen with central island. Upstairs there are four well-proportioned bedrooms, three with en-suite plus one main bathroom and a striking galleried landing area doubling up as a superb home office. Outside, the elevated position further enhances the lovely sunny outlook across the surrounding greenbelt countryside. The private well-screened gardens have been attractively landscaped with ample outdoor entertaining space. The large front gravelled forecourt provides more than ample parking and offers potential for a garage to be built. The property benefits from CCTV/alarm, outdoor lighting and sound systems. Clayton-Le-Woods it is a highly regarded residential area known to be one of the best places to live in the Chorley area. The area is located within the reach of good schools at all levels and is well served with pickup points for some of the region's best private schools. The property is located just 4.6 miles from the t
Reception Hall
5.24m x 4.26m (17'2" x 14'0")Frosted sealed unit double glazed leaded window to front, two double radiators, oak flooring with feature beams, double door to Games Room, double door to:
Lounge
10.51m x 5.24m (34'6" x 17'2")Three sealed unit double glazed leaded windows to side, window to rear, two double radiators, radiator, 5 wall lights, Stunning semi circular cathederal ceiling with feature timber beams, Remote controlled living flame effect gas fire set in feature brick surround, open plan stairs to galleried landing, hardwood double glazed french doors to front, double door to:
Conservatory
Half brick construction with uPVC double glazed windows, polycarbonate roof, ceiling fans, power and light connected.Built in Sauna, window to rear, two windows to side, window to front, radiator, Twin air conditioning units. ceramic tiled flooring, uPVC double glazed french double door to garden, door to:
Conservatory
Half brick construction with uPVC double glazed windows, polycarbonate roof, ceiling fans, power and light connected. Sauna, twin air conditioning units. Ceramic tiled flooring, uPVC double glazed French double door to garden.
WC
Fitted with two piece modern suite comprising, feature glass wall mounted wash hand basin with mixer tap and WC with hidden cistern, spiral wall mounted heated towel rail, extractor fan, built-in triple storage cupboards one side plumbed for washer, oak flooring.
Dining Room
5.24m x 4.45m (17'2" x 14'7")Sealed unit double glazed leaded window to front, sealed unit double glazed leaded window to rear, double radiator, oak flooring, door to:
Kitchen/Breakfast Room
5.24m x 3.62m (17'2" x 11'11")Fitted with a matching range of modern cream gloss base and eye level units with contrasting side panels, complementary natural black sparkle granite worktop space over, matching bow fronted island unit with cupboards and drawers under, 1+1/2 bowl composite sink unit with single drainer and mixer tap, integrated dishwasher, plumbed for American style fridge/freezer, twin Neff built-in electric fan assisted ovens, one with warming drawer, four ring Smeg gas hob with extractor hood over, built-in Neff microwave and coffee machine. sealed unit double glazed leaded window to rear, sealed unit double glazed leaded window to front, built-in airing cupboard housing, factory lagged hot water tank, built-in boiler cupboard, housing gas serving heating system and domestic hot water, tiled flooring, under floor heating, two double doors, hardwood stable door to rear, door to:
Games Room
4.80m x 7.11m (15'9" x 23'4")Double glazed skylight, oak flooring, double glazed french double door to rear, hardwood double glazed french doors to garden, opening to:
Family / Cinema Room
5.90m x 5.41m (19'4" x 17'9")Oak flooring, double door, Two hardwood double glazed french doors to side.
Galleried Landing
Sealed unit double glazed leaded window to side, built-in double storage cupboard, built in book cases and shelving, vaulted ceiling with feature beams, Useful Office area with timber balustrade overlooking lounge and feature ceiling.
Bedroom 2
4.89m x 4.56m (16'1" x 15'0")Double glazed window to rear, window to side, built-in double wardrobe(s), double radiator, vaulted ceiling, double door, door to:
En-suite wc
Fitted with two piece suite comprising, wall mounted feature glass wash hand basin with mixer tap and tiled splashback and low-level WC.
Bedroom 4
4.58m x 2.72m (15'0" x 8'11")Sealed unit double glazed leaded window to rear, radiator, vaulted ceiling with feature beams, door to:
Landing
Feature beamed ceilings, door to:
Family Bathroom
Fitted with three piece modern white suite comprising deep bow fronted freestanding bath with freestanding shower and mixer tap, wash hand basin on vanity unit with mixer tap and low-level WC, heated towel rail, built-in storage cupboard with shelving, ceramic tiled flooring.
Dressing Area
Open plan to:
Bedroom 1
6.08m x 5.36m (19'11" x 17'7")Two sealed unit double glazed windows to side, sealed unit double glazed window to rear, two double radiators, vaulted ceiling, door to:
Wet Room
Fitted with a contemporary white ‘Porcelanosa` suite comprising tiled shower area with power shower with body jets and glass screen, feature wall mounted wash hand basin with mixer tap and WC with hidden cistern, heated towel rail, extractor fan, tiled flooring, under floor heating.
Bedroom 3
4.09m x 4.88m (13'5" x 16'0")Sealed unit double glazed leaded window to side, double glazed leaded window to front with window seat, two built-in double wardrobes, Storage cupboard, vaulted ceiling with feature beams, two double doors, door to:
En-suite
Fitted with three piece modern white suite comprising deep panelled bath with mixer tap, wall mounted wash hand basin with mixer tap and low-level WC, heated towel rail.
Outside
Enclosed by fencing and mature hedging to all sides the access to the property is via remotely operated entrance gates set in stone pillars leading to a large gravelled forecourt, there are extensive lawned gardens to the front and side, to the rear there are well stocked raised flower beds and large elevated patio areas offering views over open fields to the front. Potential to extend the kitchen to the rear and link it to the cinema room, also potential to build a detached double garage.
Energy Efficiency and Environmental Impact


Although these particulars are thought to be materially correct their accuracy cannot be guaranteed and they do not form part of any contract.
Property data and search facilities supplied by www.vebra.com
