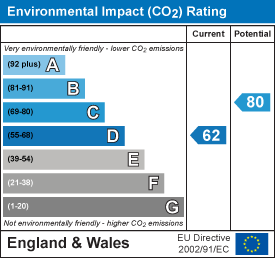Redman Casey Estate Agents
Tel: 01204 329990
69 Winter Hey Lane
Horwich
Bolton
BL6 7NT
Broadway, Horwich, Bolton
Offers In The Region Of £250,000 Sold
3 Bedroom Bungalow
- Detached Bungalow
- Three Bedrooms
- Double Drive & Garage
- Gas Centrally Heated & Double Glazed
- Good Sized Rear Plot
- Popular Location
Positioned on Broadway, Horwich this detached bungalow resting on an exceptional plot with porch, kitchen, dining room, inner hall. 3 bedrooms, bathroom. Externally double drive, garage, lovely patio and garden areas to the rear with elevated views. The property benefits from gas central heating and double glazed windows and well located for amenities in Horwich and at Middlebrook retail park. There are also rail links, bus routes, motorway access close by. The property is in good decorative order throughout with early inspection highly recommended to fully appreciate.
Porch
Porch with entrance door, windows to two sides, door to kitchen.
Kitchen
4.46m x 2.84m (14'8" x 9'4")Access from the porch to kitchen with a range of wall and base units with contrasting work surfaces, inset Belfast style sink, space for AGA cooker, power points, tiled flooring, double glazed window, door to dining room, flor mounted gas fired central heating boiler.
Dining Room
2.90m x 2.84m (9'6" x 9'4")Access from the kitchen to dining room with double glazed window to front and side elevations, power points, ample space for dining, laminate flooring, door to lounge.
Lounge
5.38m x 3.70m (17'8" x 12'2")spacious lounge with feature fireplace with stone style surround, double glazed window to front elevation, laminate flooring, power points, double glazed window to side aspect, wall mounted radiator, door to inner hall.
Inner Hallway
Inner hall with doors leading to further accommodation.
Bedroom 1
3.93m x 3.26m (12'11" x 10'8")Good sized double room with wall mounted radiator, double glazed window to rear, power points, space for free standing or built in wardrobes.
Bedroom 2
2.88m x 3.38m (9'5" x 11'1")accessed from the inner hall to bedroom two with power points, double glazed window, wall mounted radiator.
Bedroom 3
2.60m x 2.50m (8'6" x 8'2")Accessed from inner hall with power points, wall mounted radiator, double glazed window.
Bathroom
Three piece suite with low level W.C., panelled bath with shower over and screen, pedestal mounted vanity wash basin, splash back tiling, wall mounted radiator, double glazed frosted window.
Outside
To the front a driveway and steps leading to gated area and further stone flagged drive leading to garage with up and over door and additional door access, garden area, soil bedded section with seasonal plants and foliage, second driveway for additional parking.
To the rear a stone flagged patio with steps leading to further patio, lawn, rockery with bark chipped surround. steps lead up to a further elevated patio and detached shed with power.
Energy Efficiency and Environmental Impact


Although these particulars are thought to be materially correct their accuracy cannot be guaranteed and they do not form part of any contract.
Property data and search facilities supplied by www.vebra.com























