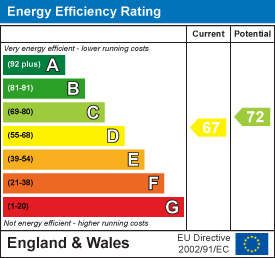Redman Casey Estate Agents
Tel: 01204 329990
69 Winter Hey Lane
Horwich
Bolton
BL6 7NT
Vicarage Road West, Blackrod, Bolton
Offers In The Region Of £155,000 Sold
3 Bedroom House - Townhouse
- Superbly Presented
- 3 Generous Bedrooms
- Spacious Lounge & Conservatory
- Well Equipped Kitchen
- Garden to Rear Not Overlooked
- EPC Rating D
Situated on this ever popular road this superbly presented family home offers excellent accommodation for a growing family. The property comprises :- Porch, entrance hall, dining kitchen with a comprehensive range of units and built in appliances. Spacious lounge, conservatory. To the first floor there are three generous bedrooms and bathroom with three piece white suite. Outside there is an extensive block paved driveway with parking for 4 cars and to the rear is a private enclosed which is not overlooked, with a low maintenance garden with patio and gravelled areas. Viewing is essential to appreciate all that is on offer.
Porch
UPVC double glazed window to side, uPVC double glazed entrance doors, door to:
Entrance Hall
Built-in under-stairs storage cupboard, radiator, laminate flooring, carpeted stairs to first floor landing, door to:
Kitchen/Diner
3.73m x 3.04m (12'3" x 10'0")Fitted with a matching range of base and eye level units with underlighting, drawers, cornice trims and complementary worktop space over, stainless steel sink unit with single drainer and mixer tap with tiled splashbacks, plumbing for washing machine, space for fridge/freezer, built-in electric fan assisted oven, four ring gas halogen hob with extractor hood over, bay window to front, radiator, laminate flooring.
Lounge
3.60m x 4.97m (11'10" x 16'4")Living flame effect gas fire set in chimney breast, radiator, laminate flooring, coving to ceiling, bi-fold doors, door to:
Conservatory
Half brick construction with uPVC double glazed windows, polycarbonate roof and power and light connected, two windows to side, two windows to rear, laminate flooring, door.
Landing
Built-in boiler cupboard, housing wall mounted combination boiler serving heating system and domestic hot water, door to:
Bedroom 1
4.36m x 3.18m (14'4" x 10'5")UPVC double glazed window to rear, radiator, coving to ceiling.
Bedroom 2
3.02m x 3.64m (9'11" x 11'11")UPVC double glazed window to front, radiator.
Bedroom 3
2.72m x 2.38m (8'11" x 7'10")UPVC double glazed window to rear, radiator.
Bathroom
Fitted with three piece modern white suite comprising deep panelled bath with electric shower over and glass screen and inset wash hand basin in vanity unit with cupboard under and mixer tap, WC with hidden cistern, full height ceramic tiling to all walls, heated towel rail, uPVC frosted double glazed window to front, vinyl flooring.
Outside
Open plan front, extensive double width block paved driveway to the front car parking space for four cars, paved pathway leading to front entrance door.
Rear garden, enclosed by timber to rear and sides, raised paved sun patio with steps down to gravelled area, storage store, side gated access.
Energy Efficiency and Environmental Impact


Although these particulars are thought to be materially correct their accuracy cannot be guaranteed and they do not form part of any contract.
Property data and search facilities supplied by www.vebra.com



















