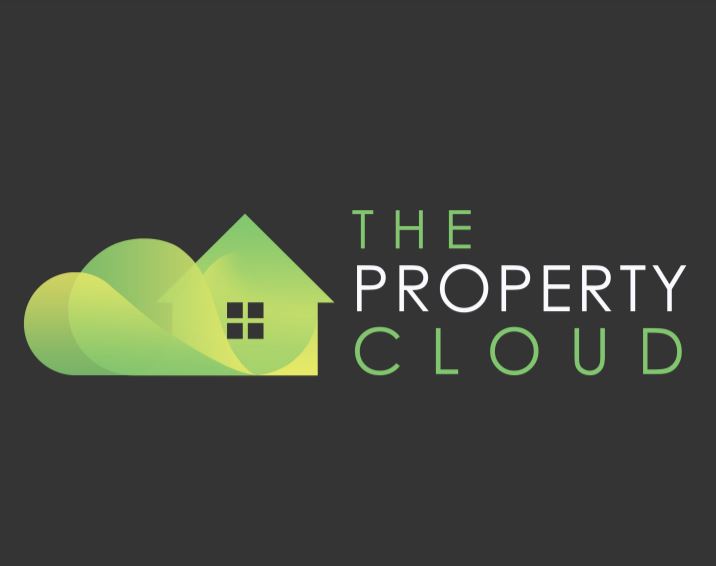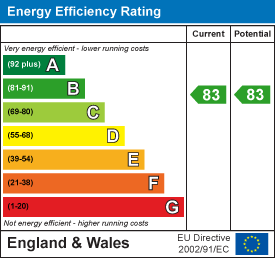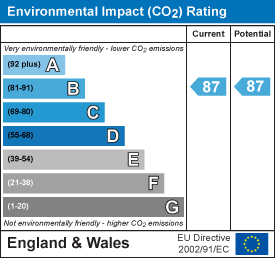
17 Swanbridge Road
Bexleyheath
DA7 5BP
Crawford Avenue, Dartford
Guide price £240,000 Sold
2 Bedroom Flat
- GUIDE PRICE £240,000 - £260,000.
- TWO DOUBLE BEDROOM, MODERN APARTMENT.
- 2ND FLOOR.
- 2 BALCONIES.
- OPEN PLAN LIVING ARRANGEMENTS
- 360° VIRTUAL TOUR AVAILABLE.
- ALLOCATED PARKING SPACE.
- LONG 113 YEAR LEASE.
- 0.6 MILES TO DARTFORD STATION & ONLY 0.3 MILES TO DARTFORD TOWN CENTRE.
- VIEWINGS HIGHLY RECOMMENDED.
GUIDE PRICE £240,000 - £260,000. We love this flat for the stylish decor, 2 balconies and sociable living space... A must see for any serious buyers! An immaculate and well maintained TWO DOUBLE BEDROOM, TWO BATHROOM 2nd floor MODERN APARTMENT with TWO BALCONIES. Benefits include an ALLOCATED PARKING SPACE and Free Visitor Bays | A Modern Kitchen which is OPEN PLAN to the Main Living & Dining Area | Located only 0.6 MILES TO DARTFORD STATION | 0.3 miles to Dartford town centre | LONG LEASE | Viewings come HIGHLY RECOMMENDED | 360° VIRTUAL TOUR AVAILABLE.
Entrance Hall
Living / Dining Room
6.39 x 3.42 (20'11" x 11'2")
Kitchen
3.08 x 2.71 (10'1" x 8'10")Open Plan to the Living & Dining Room.
Balcony
3.57 x 1.03 (11'8" x 3'4")
Master Bedroom
3.82 x 3.33 (12'6" x 10'11")
Ensuite Shower Room
1.79 x 1.59 (5'10" x 5'2")
Balcony
3.55 x 1.00 (11'7" x 3'3")
Bedroom Two
4.49 x 2.58 (14'8" x 8'5")
Main Bathroom
1.92 x 1.85 (6'3" x 6'0")
Lease Information
Lease term remaining: 113 Years
Service charge & Ground rent: £140.11p combined per month.
Please note, The Property Cloud have not verified the above figures and therefore would recommend that this information is verified by your legal representative prior to legal commitment to the purchase.
Landlord Information
This property has the potential to achieve somewhere in the region of £1,100pcm - £1,200pcm, providing an approximate gross annual yield of 5.52%.
Additional Information
COUNCIL TAX -
Dartford Borough Council - Band D.
COMMUTING
Dartford Station - 0.6 Miles.
A2 for M25 & Blackwall Tunnel - 1.6 Miles via Shepherds Lane.
SCHOOLS
Our Lady's Catholic Primary School - 250ft.
Dartford Grammar School - 0.2 Miles.
West Hill Primary School - 0.4 Miles.
LOCAL AREA
Dartford Town Centre - 0.3 Miles - providing an array of shops, businesses & restaurants.
Disclaimer
Please Note: All measurements are approximate and are taken at the widest points. They should not be used for the purchase of furnishings or floor coverings. Please also note that The Property Cloud have not seen any paperwork relating to any building works that may have been carried out within this property, nor have we tried or tested any appliances or services. These particulars do not form part of any contract, floor plans & photographs, whether enhanced or not, are for general guidance only. We would strongly recommend that the information which we provide about the property, including distances, is verified by yourselves upon inspection and also by your solicitor before legal commitment to the purchase.
Energy Efficiency and Environmental Impact


Although these particulars are thought to be materially correct their accuracy cannot be guaranteed and they do not form part of any contract.
Property data and search facilities supplied by www.vebra.com













