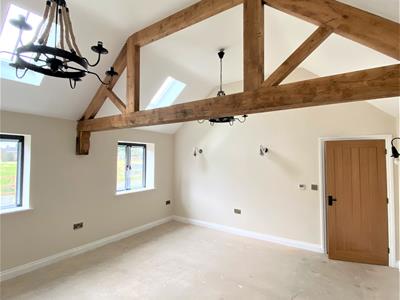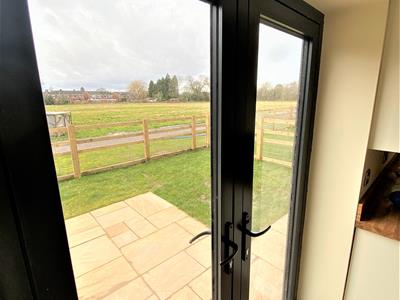
Complete Estate Agents (Rugby) Ltd
Tel: 01788 550800
18 Church Street
Rugby
Warwickshire
CV21 3PU
Priory Road, Wolston, Coventry
Asking Price £475,000 Sold
3 Bedroom Barn Conversion
- Barn Conversion
- Wolston Village
- Open Views
- 10 Year Warranty
- Double Glazed
- Three En Suites
- Spacious Living Kitchen
- Wealth Of Character
- Off Road Parking
- Courtyard Garden
A unique barn conversion on the outskirts of Wolston Village. Motte Barn is a two storey conversion currently being converted and boasts a wealth of character and charm. All the benefits of modern living including fully fitted kitchen with built in appliances, en suite to all bedrooms , private rear garden and two car parking spaces. Completion Autumn 2020
Entrance Hall
Entered via door. Storage cupboard. Stairs to first floor.
Lounge
5.07 x 4.58 (16'7" x 15'0" )Views over paddock. Feature beams to ceiling. Wall lights. TV aerial points.
Utility Room
1.99 x 1.76 (6'6" x 5'9")
Kitchen / Family Room
8.47 x 4.50 (27'9" x 14'9")Spacious open plan living kitchen. An array of base cupboards and drawers with eye level units above. Built in dishwasher. American style fridge freezer. Slot in Range style cooker with extractor above. Belfast sink. Window overlooking open paddock. Living / Dining area which is bright and airy with views over paddock.
WC
Low flush WC. Wash hand basin.
Ground Floor Bedroom One
3.72 x 3.34 (12'2" x 10'11" )Useful storage cupboard. Underfloor heating.
En Suite
Glazed shower enclosure. Low flush WC. Wash hand basin. Radiator. Tiled splash areas.
First Floor Landing
Doors to.
Bedroom Two
5.60 x 2.76 (18'4" x 9'0")Sky light windows. Radiator.
En Suite
Panelled bath with shower over. Low flush Wc. Wash hand basin. Window to landing. Radiator.
Bedroom Three
3.72 x 3.34 (12'2" x 10'11" )Full length window overlooking open paddock. Radiator. Built in Wardrobes. Storage cupboard . Door to
En Suite
Glazed corner shower . Wash hand basin. Low flush WC. Radiator.
Outside
To the rear is a paved patio are with post and rail fencing which gives an open view over a paddock. Lawn with gated rear access.
Courtyard garden
Enclosed courtyard garden to the front with majority of the courtyard laid to lawn with paved path and shrub borders to front door.
Parking
Off road parking for three vehicles.
Energy Efficiency and Environmental Impact


Although these particulars are thought to be materially correct their accuracy cannot be guaranteed and they do not form part of any contract.
Property data and search facilities supplied by www.vebra.com











