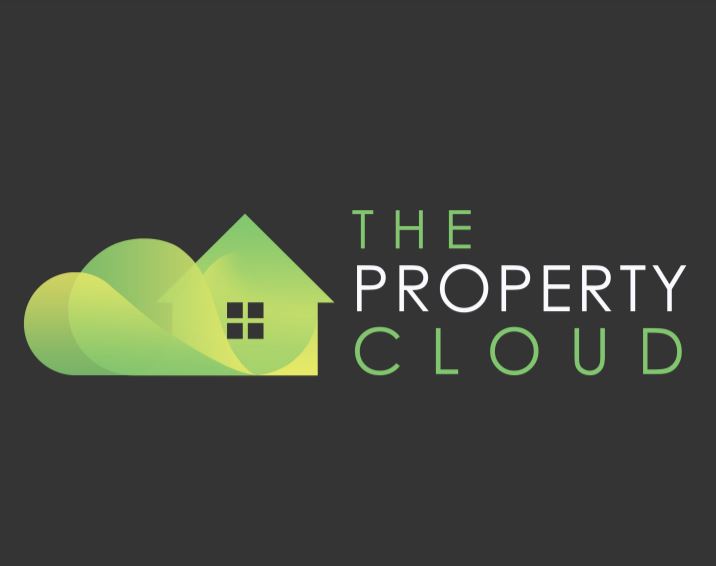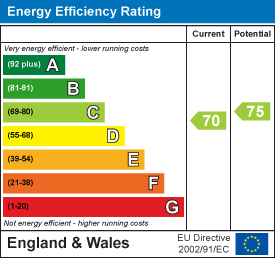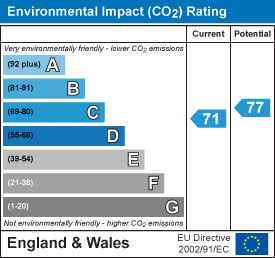
17 Swanbridge Road
Bexleyheath
DA7 5BP
Gilbert Close, London
£375,000 Sold
2 Bedroom Flat
- Luxury Apartment.
- Two Double Bedrooms.
- Top (2nd) Floor.
- On Site Leisure Complex & Bar.
- 7 Acres of 'Garden' inc Tennis Court.
- Stunning Converted Buildings.
- Original Sash Windows.
- Allocated Parking Space.
- 102 Year lease.
- VIEWINGS HIGHLY RECOMMENDED!
A stunning TWO DOUBLE BEDROOM top (2nd) floor apartment located within the highly sought after Royal Herbert Pavilion. Providing eye catching architecture this Grade 2 Listed Building sits on grounds of approximately 7 acres of 'garden' with tennis courts and benefits from an on site LEISURE CENTRE which includes SWIMMING POOL, SAUNA, GYMNASIUM & LOUNGE BAR. This well proportioned home consists of lounge/diner, modern kitchen, two double bedrooms & bathroom whilst also providing original features that include sash windows & high ceilings. It is highly recommended to organise a viewing at your earliest convenience to fully appreciate all that this beautiful home has to offer.
Entrance Hall
Laminate flooring. Plain coved ceiling. Storage cupboard housing electric consumer unit. Thermostat. Entry phone system. Doors to:
Lounge/Diner
4.34m x 3.96m (14'3 x 13'7)Laminate flooring. Original sash windows with Shutter blinds. Radiator. Plain coved ceiling. TV aerial point. Telephone point. Original multi pane window to kitchen.
Kitchen
4.01m x 1.83m (13'2 x 6'3)Laminate flooring. Original multi pane window over looking lounge. Radiator. High gloss wall and base units with under unit lighting & solid wood work tops over. Integrated fridge freezer. Integrated electric oven. Gas hob with extractor over. Stainless steel sink unit with mixer tap and drainer. Space for washing machine and dishwasher. Cupboard housing boiler. Plain coved ceiling.
Master Bedroom
3.89m x 3.66m (12'9 x 12'7)Laminate flooring. Original sash window with shutter blinds. Radiator. Plain coved ceiling.
Bedroom Two
3.10m x 2.74m (10'2 x 9'4)Laminate flooring. Original sash windows with shutter blinds. Radiator. Plain coved ceiling.
Bathroom
2.34m x 1.52m (7'8 x 5'1)Laminate flooring. Radiator. Low level WC. Panelled bath with mixer tap and shower attachment. Pedestal wash hand basin. Shaving point. Part tiled walls. Extractor fan.
Lease Information
Lease Length - 102 Years.
Service Charge & Ground Rent - £3,100.00 Per Annum.
Royal Herbert Pavilion History
The Grade 2 Listed Royal Herbert Pavilion provides 150 years of history, yet in the early 1990's the site was purchased by a developer with specialist experience in historical sites.
The grounds surrounding the complex equal approximately 7 acres and provides a 'private garden' to the residents.
The whole scheme of 228 apartments was completed in 1995 as the "Royal Herbert Pavilions". At the heart of the complex is a superb leisure area offering a lounge/bar converted from a vaulted brick cellar, a heated swimming pool with spa, sauna, steam room, solarium, gymnasium, showers and changing rooms.
For more information on the development and history of the site please visit - http://www.royalherbert.co.uk/history.php
Additional Information
Council Tax - Royal Borough of Greenwich Band D.
Schools
Greenwich Free School - 0.2 Miles.
Kidbrooke Park Primary School - 1.2 Miles.
Charlton Manor Primary School - 1.2 Miles.
Commuting
A2 for Blackwall Tunnel & M25 - 1.5 Miles.
Eltham Station - 1.6 Miles. Also accessible via 161 Bus Route from Shooters Hill Road.
Blackheath Station - 2.4 Miles. Also accessible via 89 Bus Route from Shooters Hill Road.
What the Vendor Says
We have lived here for 8 years and have loved every minute, but it's time for a change.
There is a great community spirit here from our neighbours to the friendly and helpful staff that work in the complex.We enjoy socialising in the bar with the other residents (some of which have become close friends) and the staff. The bar is excellent and very reasonably priced for branded drinks such as beers and wines. We recently held a great private 40th birthday party in the bar.
We hired it for a very good price and the staff were all so helpful in assisting us with the planning and preparations. About 60 people attended. In terms of other facilities. The gym has very recently been refurbished to a very high standard. It is better than most gyms such as David Lloyd. We also have the benefit of a fantastic 25 metre pool, jacuzzi, steam and sauna rooms. We use these facilities on a weekly basis. Never has keeping fit been so easy, not to mention convenient. We have 24 hours security who patrol the site, the whole premises are very private with beautiful grounds that make the summer months particularly enjoyable. We have always felt very safe and secure living here. The residents regularly convene in the grounds for barbecues as you will see there are bbq's scattered all around the 8 acres of land. The tennis court is also great. Another major benefit is that we have our own private parking space and there are numerous visitors bays which we also use on a daily basis so parking for 2 vehicles is always easy.
Disclaimer
Please Note: All measurements are approximate and are taken at the widest points. They should not be used for the purchase of furnishings or floor coverings. Please also note that The-Property-Cloud.co.uk have not tried or tested any appliances or services. These particulars do not form part of any contract and are for general guidance only. We would strongly recommend that the information which we provide about the property, including distances, is verified by yourselves upon inspection and also by your solicitor before legal commitment to the purchase.
Energy Efficiency and Environmental Impact


Although these particulars are thought to be materially correct their accuracy cannot be guaranteed and they do not form part of any contract.
Property data and search facilities supplied by www.vebra.com
















