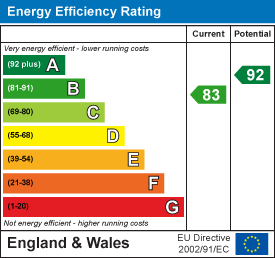
28 High Street
Puckeridge
Hertfordshire
SG11 1RN
Clements Close, Puckeridge
£1,550 p.c.m. Let Agreed
4 Bedroom House - Detached
- Attractive Double-Fronted Detached House
- 4 Bedrooms
- Available Now
- En-Suite
- Cloakroom
- 2 Allocated Parking Spaces
- NO PETS
- Walking distance of High Street amenities
Superb 4 Bedroom family DETACHED HOUSE on this popular village development, within walking distance of the High Street amenities, the outstanding village schools and Pearce's A10 farm shop. Property includes: uPVC double glazing, gas heating to radiators, 2 allocated parking spaces, enclosed rear garden, an internal ventilation system, and well presented accommodation comprising entrance hallway, cloakroom, living room, superb fitted kitchen/diner, master bedroom with en-suite shower room, 3 further bedrooms and family bathroom. NO PETS PLEASE
ENTRANCE HALLWAY
20' 4" x 6' 6" (6.2m x 1.98m)uPVC double glazed front door. Staircase to first floor with under stairs storage cupboard. Radiator. Wood laminate flooring.
CLOAKROOM
uPVC double glazed window to front, low level flush WC, wash hand basin with tiled splash back, radiator.
LOUNGE / DINER
19' 8" x 12' 5" (5.99m x 3.78m)Dual aspect uPVC double glazed windows to front and rear, radiator, telephone point, television point, wood effect laminate flooring and uPVC double glazed door providing access to the rear garden.
KITCHEN/BREAKFAST ROOM
19' 9" x 12' 8" (6.02m x 3.86m)uPVC double glazed window to front, fitted wall and base units, one and a half bowl sink and drainer, electric oven with gas hob and cooker hood over, integrated washing machine and dishwasher, integrated fridge/freezer, granite work top surfaces, radiator, telephone point, television point, tiled flooring in the kitchen area. Wood laminate flooring in breakfast area. Cupboard concealing wall-mounted 'Glow-Worm' gas fired boiler uPVC double glazed doors opening to rear garden.
FIRST FLOOR
LANDING
uPVC double glazed window to rear, built-in airing cupboard. Access hatch to part boarded loft.
MASTER BEDROOM
12' 7" x 10' 1" (3.84m x 3.07m)uPVC double glazed window to front, radiator.
EN-SUITE SHOWER ROOM
8' 9" x 4' 8" (2.67m x 1.42m)Obscure uPVC double glazed window to front. White suite comprising WC and wash hand basin. Extractor fan, large shower cubicle with glazed screen and door, fully tiled walls, wall mounted chrome towel rail and ceramic tiled flooring.
BEDROOM TWO
12' 8" x 9' 5" (3.86m x 2.87m)uPVC double glazed window to front, radiator, door to 'Jack and Jill' shared family bathroom.
BEDROOM THREE
12' 9" x 6' 10" (3.89m x 2.08m)uPVC double glazed window to rear, radiator, television point.
BEDROOM FOUR
12' 6" x 6' 10" (3.81m x 2.08m)uPVC double glazed window to rear, radiator.
FAMILY BATHROOM
7' 1" x 6' 3" (2.16m x 1.91m)Obscure uPVC double glazed window to front. White suite comprising bath with mixer tap and shower above, wash hand basin, WC, extractor fan, wall mounted chrome towel rail, fully tiled walls and ceramic tiled flooring.
OUTSIDE
ALLOCATED PARKING FOR 2 CARS
To the front of the property are 2 allocated parking spaces.
REAR GARDEN
Mainly laid to lawn, enclosed by panelled fencing.
VIEWING ARRANGEMENTS
Viewing is strictly by prior appointment through Oliver Minton PUCKERIDGE OFFICE on 01920 822999 or by emailing puckeridge@oliverminton.com
Energy Efficiency and Environmental Impact


Although these particulars are thought to be materially correct their accuracy cannot be guaranteed and they do not form part of any contract.
Property data and search facilities supplied by www.vebra.com
















