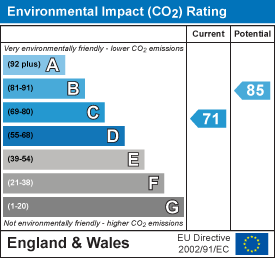24a Warwick Row
Coventry
CV1 1EY
Edward Road, Keresley, Coventry
£219,995 Sold
3 Bedroom House - Terraced
- THREE BEDROOMS
- BEAUTIFUL THROUGHOUT
- BREAKFAST KITCHEN
- MAINTENANCE FREE REAR GARDEN
- OFF ROAD PARKING
- SOUGHT AFTER LOCATION
- PRESIDENT KENNEDY CATCHMENT
- RECENTLY RENOVATED THROUGHOUT
- BRAND NEW BREAKFAST KITCHEN
- LOUNGE DINING ROOM
THREE BEDROOMS... BEAUTIFUL & MODERN THROUGHOUT... NEW BREAKFAST KITCHEN... LOUNGE DINING ROOM... NEWLY REMODELED MAINTENANCE FREE REAR GARDEN... OFF ROAD PARKING... ALL READY TO GO! A beautiful and remodeled throughout three bedroom mid terraced property located in Keresley, Coventry. Close to President Kennedy School, motorway links, shops and amenities, this property is perfect for those that are looking for their next property! Briefly comprising of off road parking for two cars (with dropped kerb), modern entrance hallway with modular storage, lounge dining room, newly installed breakfast kitchen, three bedrooms, family bathroom with bath over shower, modern rear garden with two brand new decked patio areas, sleeper borders and laid to artificial grass. Also benefiting from newly installed PVCu double glazing throughout and gas combination central heating. Call us now to book your immediate viewing!
Front Garden
Laid mainly to block paving with dropped kerb allowing off road parking and access through the composite front door into the:
Entrance Hallway
Having modern under stairs storage system, glass bannistered stairs that lead off to the first floor and doors leading off to:
Lounge Dining Room
6.91m x 3.02m (22'8 x 9'11)Having a PVCu double glazed bay window to the front elevation, false chimney feature housing the flat screen TV and speaker system.
Breakfast Kitchen
5.11m maximum x 4.65m maximum (16'9 maximum x 15'3Having two PVCu double glazed windows and PVCu double glazed door to the rear garden area, a brand newly installed breakfast kitchen with integrated waist height oven and grill, hob with extractor over, seating area including breakfast bar and space for an American style fridge freezer.
First Floor Landing
Having a modern glass bannister, access to the loft area and doors leading off to:
Bedroom One
3.63m' x 3.02m (11'11' x 9'11)Having a PVCu double glazed bay window to the front elevation.
Bedroom Two
3.35m x 3.02m (11' x 9'11)Having a PVCu double glazed window to the rear elevation, mirrored wardrobes to the one wall and cupboard housing the central heating combination boiler.
Bedroom Three
2.08m x 1.98m (6'10 x 6'6)Having a PVCu double glazed window to the front elevation. Currently being used as a dressing room.
Family Bathroom
1.68m x 1.65m (5'6 x 5'5)Having a PVCu double obscure glazed window to the rear elevation, low level WC, pedestal wash hand basin, panel bath with shower over, ladder style heated towel rail and modern tiling to all splash prone areas.
Rear Garden
Having recently been remodeled to include two decked areas, new fencing, planted sleeper borders, laid to artificial grass and perimeter lighting.
Energy Efficiency and Environmental Impact


Although these particulars are thought to be materially correct their accuracy cannot be guaranteed and they do not form part of any contract.
Property data and search facilities supplied by www.vebra.com






















