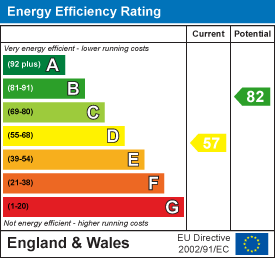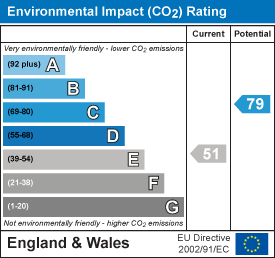Redman Casey Estate Agents
Tel: 01204 329990
69 Winter Hey Lane
Horwich
Bolton
BL6 7NT
Faith Street, Bolton
Offers In The Region Of £139,950 Sold
2 Bedroom House - Terraced
- Open Plan Living
- Two Receptions
- Kitchen Extension
- No Chain
- 2 Bedrooms
- EPC Rating D
**DELIGHTFUL VICTORIAN TERRACED IN QUIET LOCATION ** The property has undergone extensive remedial works which include new kitchen, decor and flooring throughout. Situated on a quiet pedestrian street this extended two bedroom end terraced would make an ideal first purchase or downsize. The property benefits from gas central heating and double glazing and comprises :- Porch, lounge, dining room , fitted kitchen. To the first floor there are two bedrooms and bathroom fitted with a white three piece suite. Outside there is a small paved garden to the front and enclosed courtyard garden to the rear with up and over door. Viewing is essential to appreciate all on offer, sold with no chain and vacant possession.
Porch
Two uPVC double glazed leaded windows, newly tiled floor.
Lounge
4.00m x 3.72m (13'1" x 12'2")UPVC double glazed window to front, feature fireplace with Moroccan tiling, double radiator, double doors offering open plan living if required. Freshly decorated and new carpets.
Dining Room
3.26m x 3.72m (10'8" x 12'2")Generous built-in under-stairs useful storage, radiator, carpeted stairs to first floor landing, open plan to:
Kitchen
2.08m x 3.46m (6'10" x 11'4")Newly fitted kitchen with a matching range of attractive white base and eye level units with drawers and complimentary worktops with splashbacks, latest style black sink with single drainer and matching mixer tap, plumbing for washing machine, integrated fridge and separate freezer, built-in electric fan assisted oven, induction hob with black extractor, uPVC double glazed window to rear, herringbone effect flooring.
Landing
Doors to:
Bedroom 1
3.27m x 3.72m (10'9" x 12'2")UPVC double glazed window to front, double radiator. Freshly decorated and new carpets.
Bedroom 2
2.31m x 2.87m (7'7" x 9'5")UPVC double glazed window to rear, radiator, useful generous storage cupboard also housing wall mounted gas combination boiler serving heating system and domestic hot water.
Bathroom
Fitted with three piece modern white suite comprising deep panelled bath with brand new electric shower over and glass screen, pedestal wash hand basin with mixer tap and low-level WC, ceramic tiling to all walls, uPVC frosted double glazed window to side, radiator, walls and flooring newly tiled.
Outside
Front garden, enclosed by dwarf brick wall to front and sides, paved hard standing.
Rear, enclosed by brick wall to rear and sides, rear gated access, concrete hard standing.
Energy Efficiency and Environmental Impact


Although these particulars are thought to be materially correct their accuracy cannot be guaranteed and they do not form part of any contract.
Property data and search facilities supplied by www.vebra.com














