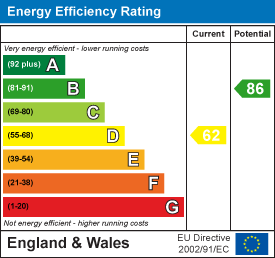Redman Casey Estate Agents
Tel: 01204 329990
69 Winter Hey Lane
Horwich
Bolton
BL6 7NT
Cotswold Drive, Horwich, Bolton
£285,000 Sold
3 Bedroom House - Detached
- 3 Generous Bedrooms
- Extensive Corner Plot Gardens
- Spacious Reception Rooms
- Garden Room
- Extension Potential
- No Chain
- EPC Rating D
Situated in this sought after cul de sac position we are delighted to offer for sale this superb three bedroom detached property . Set on a large plot offering potential for future expansion the accommodation comprises :- Entrance hall, w.c. Lounge, dining room, garden room, fitted kitchen. To the first floor there are three generous bedrooms the master having fitted wardrobes and en suite shower room, Family bathroom with three piece suite. Outside there are open plan corner gardens with large lawned areas and tarmac driveway, to the rear the property enjoys a extensive private garden with lawn and multiple patio areas enclosed by fencing and mature borders. Ideally located for access to Rivington country park, local amenities and schools Viewing is essential to appreciate all that is on offer.
Entrance Hall
Double glazed entrance door, radiator, laminate flooring, coving to ceiling, carpeted stairs to first floor landing, door to:
WC
Frosted double glazed leaded window to front, fitted with two piece suite comprising, pedestal wash hand basin and low-level WC, half height ceramic tiling to one wall, radiator, vinyl flooring.
Lounge
4.65m x 3.39m (15'3" x 11'1")UPVC double glazed leaded bay window to front, coal effect gas fire with marble surround, double radiator, coving to ceiling, archway to dining room.
Dining Room
3.20m x 2.67m (10'6" x 8'9")Radiator, coving to ceiling, double glazed patio door to garden room, door to:
Kitchen
3.20m x 2.79m (10'6" x 9'2")Fitted with a matching range of modern cream base and eye level units with drawers, cornice trims and contrasting worktop space, 1+1/2 bowl stainless steel sink unit with single drainer and mixer tap with tiled splashbacks, integrated fridge/freezer, plumbing for dishwasher, built-in eye level electric fan assisted double oven, four ring gas with pull out extractor hood over, uPVC double glazed window to rear, double radiator, ceramic tiled flooring, double glazed side door to garden, door to built-in under-stairs storage cupboard with shelving and plumbing for washing machine.
Garden Room
Half brick construction with uPVC double glazed windows and power and light connected, ceramic tiled flooring, Light weight insulated roof conversion with uPVC internal cladding fitted with LED spotlights, French doors to garden.
Landing
UPVC double glazed leaded window to side, door to:
Bedroom 1
4.03m x 3.39m (13'3" x 11'1")UPVC double glazed leaded bay window to front, fitted bedroom suite with a range of wardrobes comprising a fitted double plus fitted triple wardrobe with hanging rails, shelving, overhead storage and drawers, radiator, coving to ceiling, door to:
En-suite
Recently refitted with three piece modern white suite comprising inset sink unit in vanity with cupboards under and mixer tap, tiled shower enclosure and low-level WC, full height ceramic tiling to all walls, heated towel rail, extractor fan, shaver point, uPVC frosted double glazed window to side, vinyl flooring.
Bedroom 2
3.79m x 3.43m (12'5" x 11'3")UPVC double glazed window to rear, radiator.
Bedroom 3
2.72m x 2.08m (8'11" x 6'10")UPVC double glazed window to rear, radiator.
Bathroom
Fitted with three piece suite comprising deep panelled bath with electric shower over, matching telephone style mixer tap and folding glass screen, pedestal wash hand basin and low-level WC, full height ceramic tiling to two walls, extractor fan, shaver point, uPVC frosted double glazed leaded window to front, built-in over-stairs boiler cupboard, housing wall mounted gas combination boiler serving heating system and domestic hot water, radiator, vinyl flooring.
Outside
Spacious open plan front and side garden, tarmac driveway to the front and side, enclosed by mature hedge front, paved pathway leading to front entrance door with extensive lawned area to front and side, gated access to rear garden. Large private side and rear garden, gated side access, enclosed by timber fencing to rear and sides, large tiled sun patio, paved pathway, extensive lawned area with mature flower and shrub borders, greenhouse, storage shed with power and light connected. Water tap, plug points and security lighting.
Energy Efficiency and Environmental Impact

Although these particulars are thought to be materially correct their accuracy cannot be guaranteed and they do not form part of any contract.
Property data and search facilities supplied by www.vebra.com





























