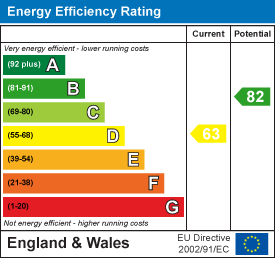Redman Casey Estate Agents
Tel: 01204 329990
69 Winter Hey Lane
Horwich
Bolton
BL6 7NT
Meadowbank Road, Morris Green, Bolton
Offers In The Region Of £225,000 Sold
2 Bedroom Bungalow
- Link Detached Bungalow
- Two Bedrooms
- L-Shaped Lounge Diner
- Fitted Kitchen
- Sun Lounge
- Corner Plot Gardens
- Detached Garage
- EPC Rating D
Situated on this popular residential estate, ideally located for access to local amenities, shops and motorway links this two bedroom link detached true bungalow is set on a generous corner plot and offers potential for expansion should the need arise. The property comprises :- Entrance hall, two bedrooms the master with walk in wardrobe, re-fitted shower room and separate w.c. Spacious L -Shaped lounge dining area, fitted kitchen currently under construction and sun lounge. Outside there are open plan gardens to the front and enclosed gardens to the side and rear with lawned garden patio and well stock borders, Detached single garage and carport with double driveway. Sold with no chain and vacant possession viewing is essential to appreciate.
Hallway
Radiator, door to:
Bedroom 1
3.94m x 2.87m (12'11" x 9'5")UPVC double glazed window to front, radiator, door to:
Walk in Wardrobe
Bedroom 2
2.59m x 2.90m (8'6" x 9'6")UPVC double glazed window to front, radiator.
Shower Room
Fitted with two piece modern white suite comprising tiled double shower enclosure with shower over, inset wash hand basin in with cupboards under, mixer tap and tiled splashback and heated towel rail full height ceramic tiling to three walls, uPVC frosted double glazed window to side, vinyl flooring.
WC
Fitted with two piece suite comprising, wall mounted wash hand basin with mixer tap and tiled splashback and low-level WC, vinyl flooring.
Hall
Archway lounge to:
Lounge
5.17m x 3.57m (17'0" x 11'9")Living flame effect electric fire with feature timber surround and marble effect inset and hearth, double radiator, coving to ceiling, uPVC double patio doors to garden, open plan, door to:
Dining Area
2.69m x 3.16m (8'10" x 10'4")UPVC double glazed window to rear, radiator, coving to ceiling, double door to:
Sun Room
Window to rear, window to side, double radiator, vinyl flooring, uPVC double glazed door to garden, door to:
Kitchen
2.38m x 3.16m (7'10" x 10'4")Please note the kitchen is being refitted with a new modern kitchen and pictures and description will be available as soon as it is completed.
Outside
Front - Open plan front garden with lawned area, brick paved pathway leading to front entrance door and mature flower and shrub borders.
Rear and Side- Enclosed by mature hedge to front and side, paved pathway with gravelled area. Rear garden, enclosed by dwarf and timber fencing to rear and side, paved sun patio with lawned area and paved pathway, gated access to a single carport and single brick built garage with power and light.double driveway and timber garden shed.
Energy Efficiency and Environmental Impact

Although these particulars are thought to be materially correct their accuracy cannot be guaranteed and they do not form part of any contract.
Property data and search facilities supplied by www.vebra.com














