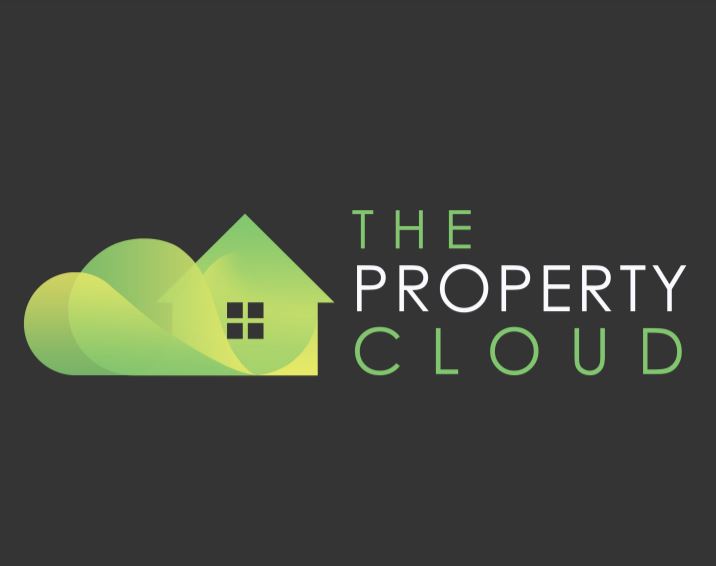
17 Swanbridge Road
Bexleyheath
DA7 5BP
Moordown, Shooters Hill, London
Offers in excess of £450,000 Sold
4 Bedroom House
View the 360° Virtual Tour for this FOUR BEDROOM terraced house with LOFT CONVERSION located on a POPULAR ROAD within the SOUGHT AFTER SHOOTERS HILL SLOPES. Additional benefits include: GARAGE with Rear Access. Living Room. Dining Room. CONSERVATORY that is open to the Kitchen. Low Maintenance Garden with Decking and superb views over London. Modern Bathroom. Convenient for Local Schools & Bus Links to Blackheath, Eltham, Woolwich & Greenwich. Walking Distance to Oxleas Woods & Plumstead Common. VIEWINGS COME HIGHLY RECOMMENDED!
Entrance Hall
Living Room
3.82 x 3.60 (12'6" x 11'9")
Dining Room
5.35 x 3.42 (17'6" x 11'2")
Kitchen / Conservatory
5.13 x 4.92 widest points (16'9" x 16'1" widest po
First Floor Landing
Main Bedroom
3.74 x 3.48 (12'3" x 11'5")
Bedroom Two
3.63 x 3.56 (11'10" x 11'8")
Bedroom Four
2.23 x 1.81 (7'3" x 5'11")
Bathroom
2.15 x 1.92 (7'0" x 6'3")
Second Floor
Bedroom Three
3.94 x 2.24 (12'11" x 7'4")
Walk in Wardrobe
1.88 x 1.43 (6'2" x 4'8")
Garden
22.40 x 5.57 (73'5" x 18'3")
Outbuilding / Garage
5.62 x 3.78 (18'5" x 12'4")
Additional Information
TENURE
Freehold.
COUNCIL TAX
Royal Borough of Greenwich Council - Band D.
COMMUTING
Woolwich Arsenal Station, DLR & Crossrail - 1.4 Miles.
Eltham Station - 1.8 Miles - Accessible via Bus routes 244 & change for 161 at South Circular Road.
North Greenwich Station for Jubilee Line - 4.1 Miles - Accessible via Bus route 486 from stop Memorial Hospital on Shooters Hill.
SCHOOLING
Christchurch Church of England School - 0.4 Miles.
Plumcroft Primary School - 0.6 Miles.
Shooters Hill Sixth Form College - 0.6 Miles.
The Greenwich Free School - 0.8 Miles.
LOCAL AREA
The property is located conveniently for local open spaces to include Oxleas Woods, Plumstead Common & even Greenwich Park, ideal for taking the kids out on a nice summers day for a picnic or walk the dogs. Shooters Hill Golf Club is walking distance, for any keen golfers, whilst Blackheath common & Eltham High Street are only a 20-25 minute bus journey.
Disclaimer
Please Note: All measurements are approximate and are taken at the widest points. They should not be used for the purchase of furnishings or floor coverings. Please also note that The Property Cloud have not seen any paperwork relating to any building works that may have been carried out within this property, nor have we tried or tested any appliances or services. These particulars do not form part of any contract, floor plans & photographs, whether enhanced or not, are for general guidance only. We would strongly recommend that the information which we provide about the property, including distances, is verified by yourselves upon inspection and also by your solicitor before legal commitment to the purchase.
Energy Efficiency and Environmental Impact


Although these particulars are thought to be materially correct their accuracy cannot be guaranteed and they do not form part of any contract.
Property data and search facilities supplied by www.vebra.com

















