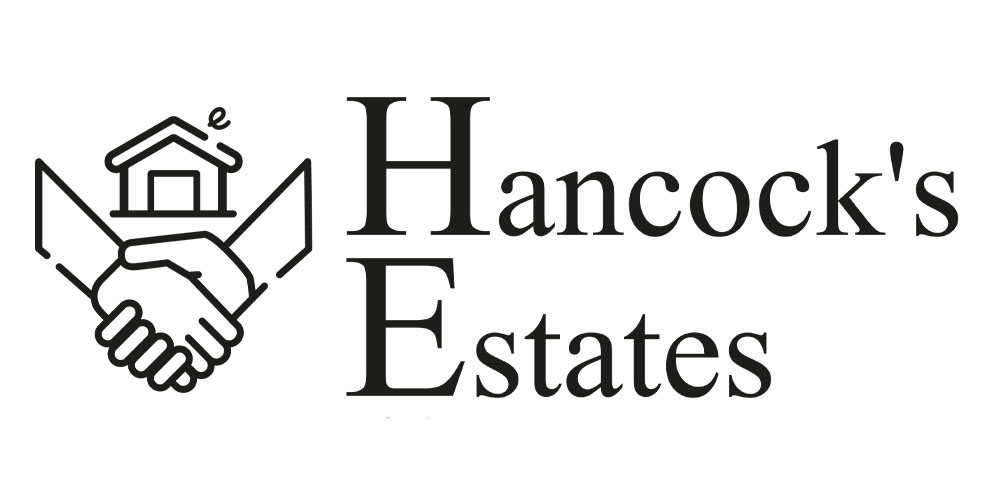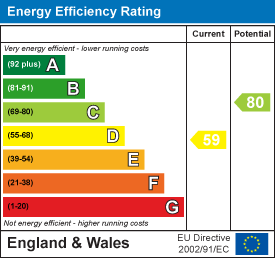
39 Sanger Avenue
Biggleswade
Bedfordshire
SG18 8FY
Banks Road, Biggleswade
£234,995 Sold
3 Bedroom House - Semi-Detached
- Extended Edwardian Cottage
- Three Bedrooms
- Spacious Kitchen / Dining Room
- Modern Shower Room
- Living Room with Open Fire
- Enclosed 56ft Garden
- Approximate 0.7m Walk to Station
- No Forward Chain
An extended, semi detached, Edwardian cottage located an approximate 0.7 mile walk to the train station with various local schools in the vicinity, nearby convenience stores and bus stops at either end of the road. An entrance porch provides access to a welcoming sitting room with open fireplace and exposed floorboards. An inner lobby provides access to the first floor accommodation and the extended kitchen / dining room. The kitchen has a built-in oven and gas hob with space for a washing machine, tumble dryer and fridge / freezer. The rear lobby provides access out into the garden and the ground floor three piece shower room with heated towel rail, tiled floor and extractor fan.
The first floor accommodation comprises three bedrooms and landing.
The loft is boarded with both power and light connected and unlike most modern properties, the sizeable loft area has no intrusive trusses.
Entrance Porch
Sitting Room
 3.36m x 3.49m (11'0" x 11'5")
3.36m x 3.49m (11'0" x 11'5")
Inner Hall
Kitchen/Diner
 5.49m x 3.48m max (18' x 11'5" max)
5.49m x 3.48m max (18' x 11'5" max)
Rear Lobby
Shower Room

Landing
Bedroom 1
 3.36m x 3.49m (11'0" x 11'5")
3.36m x 3.49m (11'0" x 11'5")
Bedroom 2
 3.43m x 2.26m (11'3" x 7'5")
3.43m x 2.26m (11'3" x 7'5")
Bedroom 3
 2.83m x 1.75m (9'3" x 5'9")
2.83m x 1.75m (9'3" x 5'9")
Energy Efficiency and Environmental Impact

Although these particulars are thought to be materially correct their accuracy cannot be guaranteed and they do not form part of any contract.
Property data and search facilities supplied by www.vebra.com






