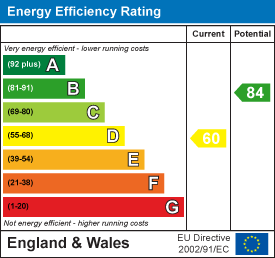Redman Casey Estate Agents
Tel: 01204 329990
69 Winter Hey Lane
Horwich
Bolton
BL6 7NT
Hillside Avenue, Blackrod, Bolton
Offers In The Region Of £195,000 Sold
2 Bedroom Bungalow - Semi Detached
- Deceptively Spacious
- Extended to the Rear
- 2 / 3 Bedrooms
- Lounge & Conservatory
- Far Reaching Views
- EPC Rating D
Situated overlooking the valley across Horwich and over Rivington this deceptively spacious dormer bungalow offers an opportunity to put your own stamp on a future home. The property presently comprises :- Porch, hallway, lounge, fitted kitchen, shower room, dining room conservatory and bedroom. To the first floor there is a large dressing room and further double bedroom offering superb views. Outside there are front gardens with well stocked beds driveway offering parking for 3 cars and a rear garden with paved patio and mature flower and shrub beds along with a greenhouse / potting shed. ( please note that the vendors may be willing to sell extra land at the rear of the property under separate negotiation should the buyer require this)
Porch
Part glazed entrance door, door to:
Hallway
Door to:
Lounge
4.14m x 3.77m (13'7" x 12'4")UPVC double glazed leaded window to side with stained glass, uPVC double glazed leaded bow window to front, living flame effect gas fire set in stone built surround and slate hearth, double radiator, two wall lights, coving to ceiling.
Kitchen
3.75m x 2.73m (12'4" x 8'11")Fitted with a matching range of light beech effect base and eye level units with underlighting, drawers, cornice trims and worktop space, 1+1/2 bowl stainless steel sink unit with single drainer and mixer tap with tiled splashbacks, plumbing for washing machine, space for fridge/freezer, gas point for cooker with extractor hood over, uPVC double glazed window to rear with views of countryside, radiator, laminate flooring, part glazed door to garden, door to:
Shower Room
Fitted with three piece suite comprising tiled shower enclosure, inset wash hand basin in vanity unit with cupboards under and mixer tap and WC with hidden cistern, extractor fan full height ceramic tiling to all walls, uPVC frosted double glazed window to rear, heated towel rail, radiator, ceramic tiled flooring.
Bedroom 1
3.94m x 3.70m (12'11" x 12'2")UPVC double glazed leaded window to front, fitted bedroom suite with a range of wardrobes comprising four fitted double wardrobes with hanging rails and shelving, radiator.
Dining Room
3.21m x 2.72m (10'6" x 8'11")Radiator, stairs to first floor landing, patio door to:
Conservatory
UPVC construction with uPVC double glazed windows, double glazed polycarbonate roof and power and light connected, window to rear, two windows to side, double radiator, two wall lights, uPVC double glazed door to garden.
Dressing Room
3.70m x 3.87m (12'2" x 12'8")UPVC double glazed leaded dormer window to front, fitted bedroom suite with a range of wardrobes comprising fitted triple wardrobe(s) with hanging rails and shelving, fitted matching cupboards, built-in boiler cupboard, housing gas combination boiler serving heating system and domestic hot water, radiator, door to:
Bedroom 2
3.70m x 3.57m (12'2" x 11'9")UPVC double glazed window to rear with panoramic views of countryside, fitted bedroom suite with a range of wardrobes comprising three fitted double wardrobes with hanging rails and shelving, radiator.
Outside
Front garden, paved driveway to the front and side with car parking space for three cars with paved pathway and mature flower and shrub borders, enclosed by dwarf brick wall front and sides.
Private rear garden, enclosed by timber fencing to rear and sides, paved sun patio with mature flower and shrub borders, greenhouse, potting shed.
Energy Efficiency and Environmental Impact

Although these particulars are thought to be materially correct their accuracy cannot be guaranteed and they do not form part of any contract.
Property data and search facilities supplied by www.vebra.com

















