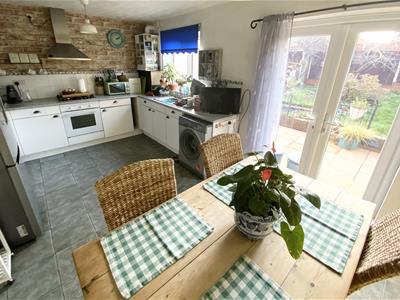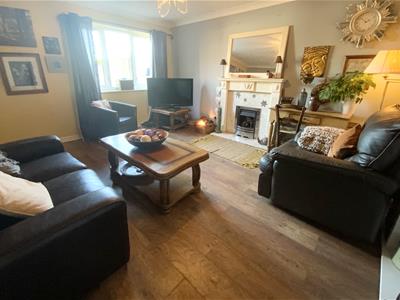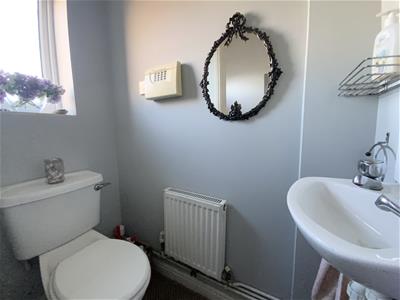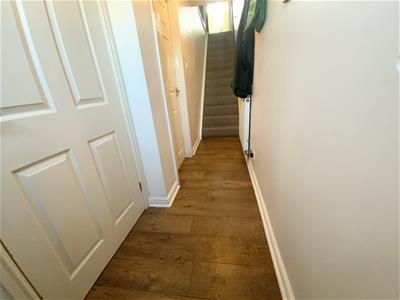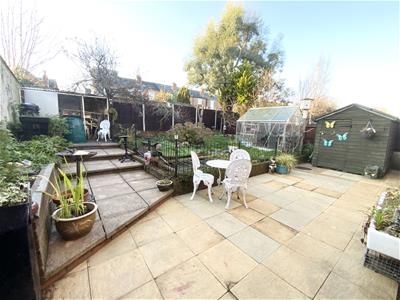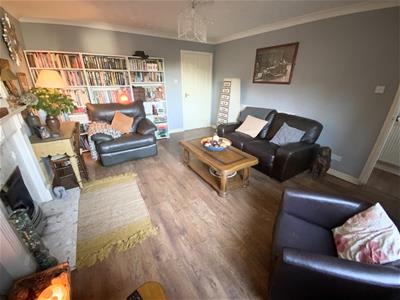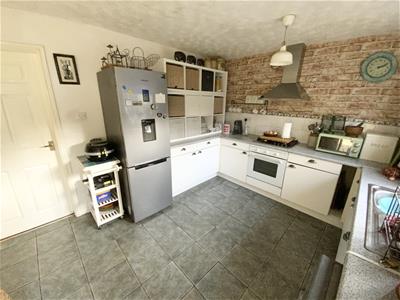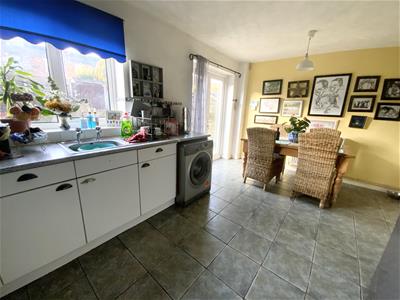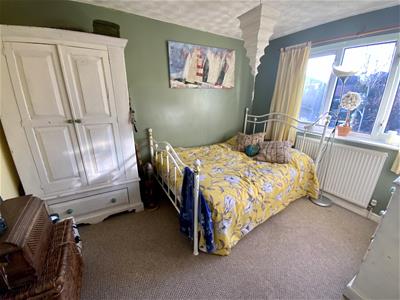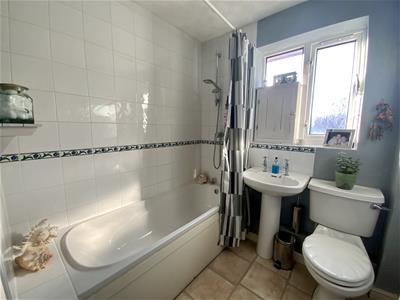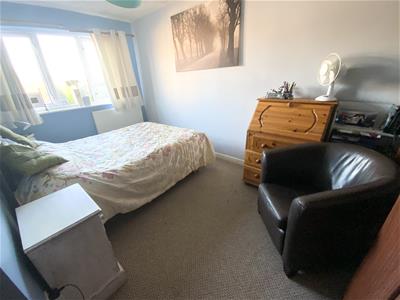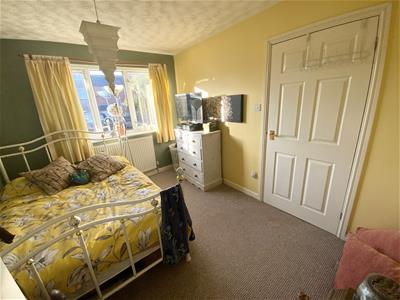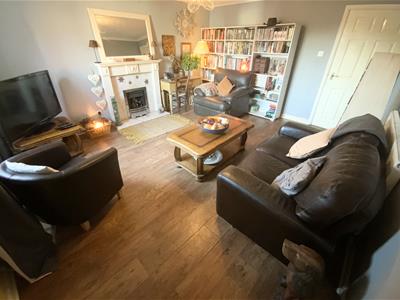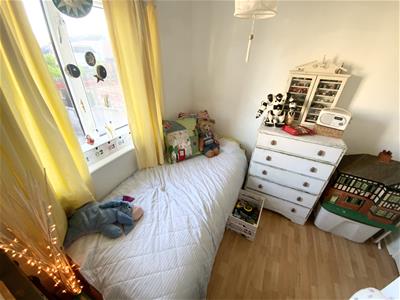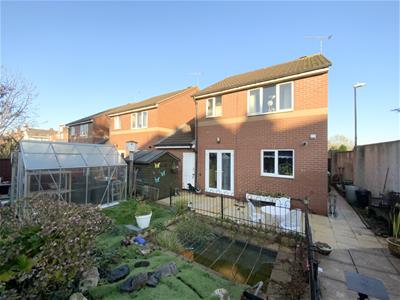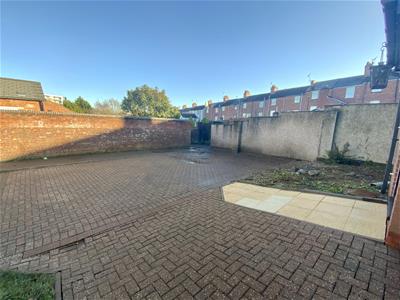24a Warwick Row
Coventry
CV1 1EY
Ludlow Road, Coventry
£239,995 Sold
3 Bedroom House - Link Detached
- Private Location
- Generous Sized Plot
- Detached Spacious Home
- Three Bedrooms
- Garage With Electric Supply
- Kitchen / Diner
- Lots of Parking Space
- Room for Further Improvements
Link Detached...Private Location...Large Plot...Spacious Home...Three Bedrooms...Kitchen Diner...Downstairs Cloakroom...Garage... Off Road Parking For Numerous Vehicles...Close to City Centre, Train Station and Earlsdon High Street....Set in a unique, private location of just three link detached properties in the heart of Earlsdon, a viewing is highley reccomended to fully appreciate the location and space that this property offers!
Nestled on a large plot at the end of the row, the front boundary of this property extends right out to the public footpath, defintely no shortage of parking here! This property has been a lovingly maintained, family home by the same owners since it was built twenty three years ago. It has great potential to further extend and improve! (subject to planning and building control regs) With good schools, fabulous amenities, city centre and train station within walking distance, it’s not one to be missed.
The entrance hallway is a warm welcome to this impressive sized family home. Off the hallway is a handy downstairs cloakroom, a great sized lounge area with feature fireplace and to the rear is the kitchen / dinner with loads of room for that family get together around the table.
Upstairs there is a family bathroom and three bedrooms, two are spacious double sized rooms, with the third comfortably fitting bed and furniture, this room also benefits from a large storage cupboard and would lend itself to a perfect home office too.
Outside to the front it is mostly paved providing ample space for parking and access into the attached garage. There is also a side entrance that takes you directly round to the rear garden onto the patio area, step up into the garden area which boasts a greenhouse and fruit trees. The good sized garage has access from the front and rear and benefits from electric and lighting. The property has PVCu windows and doors, with heating and hot water provided by the gas central heating combination boiler .
Entrance Hallway
A superb welcome into the property, with stairs leading to the first floor and doors to
Downstairs WC
With a low level WC and wash handbasin
Lounge
4.62 x 3.91 (15'1" x 12'9")To the front aspect, a fabulous sized room, with a feature fireplace creating a cosy focal point. Door leading through to
Kitchen Diner
4.88 x 3.15 (16'0" x 10'4")To the rear aspect, the kitchen is fully fitted out with units and drawers, plenty of space to eat, drink and be merry with family and friends. Integrated oven, hob and extractor fan and room for those much needed appliances. A large storage area under the stairs and patio doors leading out to the rear garden space
Family Bathroom
To the rear aspect, a well kept family bathroom with three piece suite and shower over bath
Master Bedroom
4.34 x 2.79 (14'2" x 9'1")To the front aspect, with bags of room to create that perfect resting haven
Bedroom Two
4.34 x 2.79 (14'2" x 9'1")To the rear aspect, a really good sized double bedroom
Bedroom Three
2.69 x 2.36 (8'9" x 7'8")To the front aspect, with a huge integrated storage area, this room would lend its self to many uses such as a further bedroom, nursery, hobby room or home office for those not longer need to commute
Garage
With an up and over door to the front aspect and an access door to the rear, this very versatile space is equipped with electric supply and lighting. As it’s attached to the property, it has great potential to become an additional living space to the property, subject to planning and building control of course.
Front Garden
The frontage of this property definitely has the wow factor for size.... mainly laid with block paving to provide bags of parking space. With a sectioned area under the front window for those planters and greenery, the rear garden can also be accessed via the side gate too.
Rear Garden
Sitting on a generous plot, the rear garden is very spacious and private. A large patio area provides a great space for outdoor living, slightly stepped up into the sectioned greenery, which is planted with fruit trees that the current owners use year on year.
Energy Efficiency and Environmental Impact

Although these particulars are thought to be materially correct their accuracy cannot be guaranteed and they do not form part of any contract.
Property data and search facilities supplied by www.vebra.com

