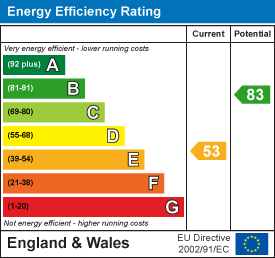24a Warwick Row
Coventry
CV1 1EY
Smith Street, Coventry
No Onward Chain £145,000 Sold
3 Bedroom House - Terraced
- Great Potential
- New PVCu Windows
- Two Reception Rooms
- No Chain
- Three Bedrooms
- Ground Floor Family Bathroom
- Additional Facilities on First Floor
- Spacious Rooms With High Ceilings
Don’t Judge A Book By It’s Cover... You’ll be pleasantly surprised at the size of accommodation that is hidden behind the front door of this property... Two Reception Rooms... Ground Floor Family Bathroom... Additional WC upstairs...Three Excellent Sized Bedrooms... Fabulous High Ceilings...Gas Central Heating...New PVCu Windows Throughout. Located in Foleshill, we’re pleased to bring this mid terraced property to the markets, which is offered with no chain.
In need of some tender loving care and modernisation, property has loads of potential with its spacious rooms, check out the floor plan! Purpose built, it’s an ideal investment or for those looking to create their new home. Step in from the footpath into the first reception room, continue through to the second reception, which has stairs to the first floor, and door through to the galley style kitchen. The family bathroom is located to the rear of the property and completes the ground floor accommodation
Upstairs, there are three good sized bedrooms, master to the left of the stair landing, which benefits from built in storage. To the right down the hallway is a further second double bedroom, WC facilities and third good sized bedroom.
Outside to the rear of the property is a hard standing, private garden area. Parking is found on the street.
Foleshill is to the north of the city centre, with a fantastic range of local and high street shops, leisure facilities and schools. Really good transport links with the A444 a short distance away. Approx one mile to the city centre and train station.
Why not come and see for yourself and book a viewing as its vacant and all ready to go!
Reception One
 3.55 x 3.50 (11'7" x 11'5")To the front aspect with double glazed bay window, radiator and door leading through to
3.55 x 3.50 (11'7" x 11'5")To the front aspect with double glazed bay window, radiator and door leading through to
Reception Two
3.70 x 3.50 (12'1" x 11'5")With double glazed window out to the rear garden area, radiator, stairs to the first floor and door leading to
Kitchen
3.10 x 2.10 (10'2" x 6'10")With a good selection of fitted kitchen units, space and plumbing for those much needed appliances, tiled flooring and splash prone areas. radiator, large double glazed window and door leading through to a utility area, giving access to the rear garden and
Family Bathroom
 With low level WC, wash hand basin, bath with shower over , radiator, obscured double glazed window, tiled floors and walls.
With low level WC, wash hand basin, bath with shower over , radiator, obscured double glazed window, tiled floors and walls.
Bedroom One
 3.50 x 3.41 (11'5" x 11'2")To the front aspect, a very spacious bedroom with a radiator, double glazed window and benefitting from built in storage cupboard.
3.50 x 3.41 (11'5" x 11'2")To the front aspect, a very spacious bedroom with a radiator, double glazed window and benefitting from built in storage cupboard.
Bedroom Two
 3.70 x 2.50 (12'1" x 8'2")A good sized double bedroom to the middle of the property, with radiator and double glazed window overlooking the rear garden space.
3.70 x 2.50 (12'1" x 8'2")A good sized double bedroom to the middle of the property, with radiator and double glazed window overlooking the rear garden space.
Bedroom Three
 2.10 x 2.07 (6'10" x 6'9")A good sized bedroom to the rear of the property, with radiator and double glazed window overlooking the rear garden space.
2.10 x 2.07 (6'10" x 6'9")A good sized bedroom to the rear of the property, with radiator and double glazed window overlooking the rear garden space.
Cloakroom
 A handy room providing additional WC facilities with wash hand basin and obscured double glazed window.
A handy room providing additional WC facilities with wash hand basin and obscured double glazed window.
Rear Garden
A good sized, hard standing outside space, with lots of potential and can be accessed via the rear walkway.
Energy Efficiency and Environmental Impact

Although these particulars are thought to be materially correct their accuracy cannot be guaranteed and they do not form part of any contract.
Property data and search facilities supplied by www.vebra.com












