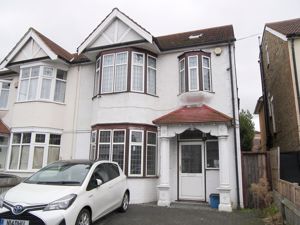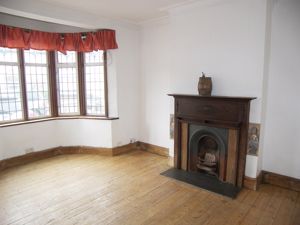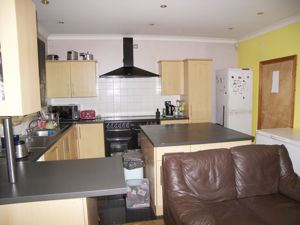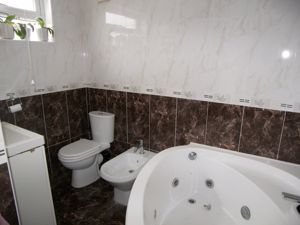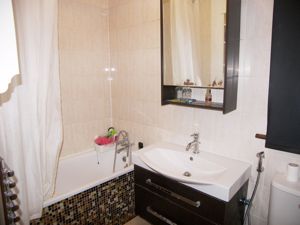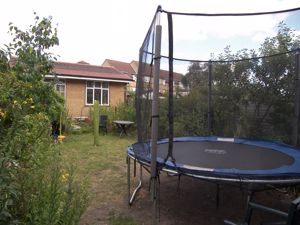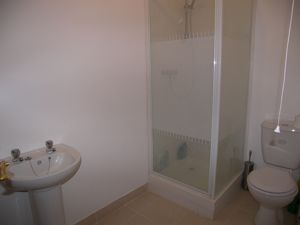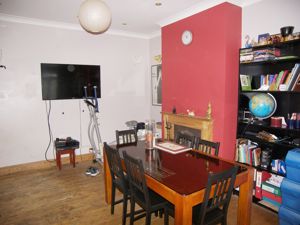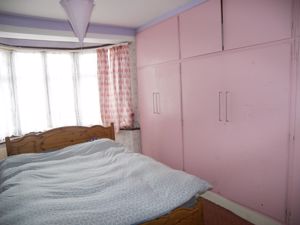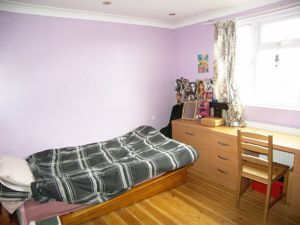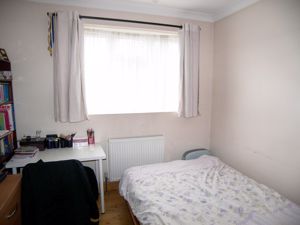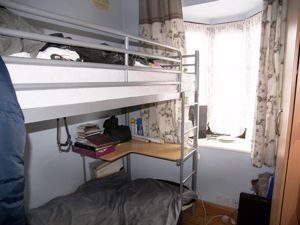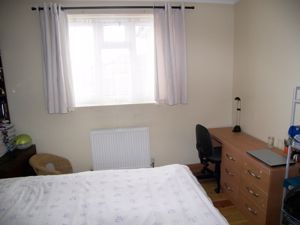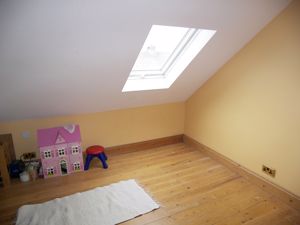Sovereign House, 176, Longwood Gardens
Ilford
Essex
IG5 0EW
Beehive Lane, Redbridge
GuidePrice £650,000 Sold (STC)
6 Bedroom Semi-Detached
- 6 Bedrooms
- Kitchen/Diner
- Front Reception Room
- Two Bathrooms Plus Shower Room
- Beal School Catchment
- Utility Room
- Off Street Parking
- Good Size Throughout
- Double Garage At Rear
Guide Price 650,000/675000. Situated in this popular location is this extended semi detached property set within the catchment for the areas popular schools and within easy access of the local underground station. The property currently offers accommodation set over three floors comprising of six bedrooms two bathrooms plus an additional shower room a kitchen/diner utility room and additional reception room. To the rear of the property is a double garage and the front provides off street parking facilities. For further details contact Sovereign House Estates
DETAILS
EntranceHall Window to front, stairs, door to:
Lounge16' 4'' x 13' 2'' (4.99m x 4.02m) Bay window to front.
Cupboard4' 9'' x 1' 7'' (1.44m x 0.48m) Window to side.
DownstairsShowerRoom
FittedKitchen/Diner27' 7'' x 19' 3'' (8.41m x 5.87m) Three windows to rear, double door, door to:
UtilityRoom3' 1'' x 7' 10'' (0.95m x 2.40m)
Landing Stairs, door to:
Bathroom Window to side.
Bedroom13' 1'' x 9' 11'' (3.98m x 3.03m) Window to rear.
Bedroom11' 10'' x 11' 5'' (3.61m x 3.48m) Window to rear.
Bedroom16' 4'' x 11' 5'' (4.97m x 3.48m) Bay window to front, wardrobe.
Bedroom10' 8'' x 7' 12'' (3.25m x 2.43m) Bay window to front.
Landing Window to side, door to:
Bedroom9' 3'' x 18' 1'' (2.81m x 5.51m) Two windows to front, door to:
Bedroom10' 7'' x 12' 6'' (3.22m x 3.81m) Window to rear.
Bathroom Window to rear.
Energy Efficiency and Environmental Impact

Although these particulars are thought to be materially correct their accuracy cannot be guaranteed and they do not form part of any contract.
Property data and search facilities supplied by www.vebra.com
