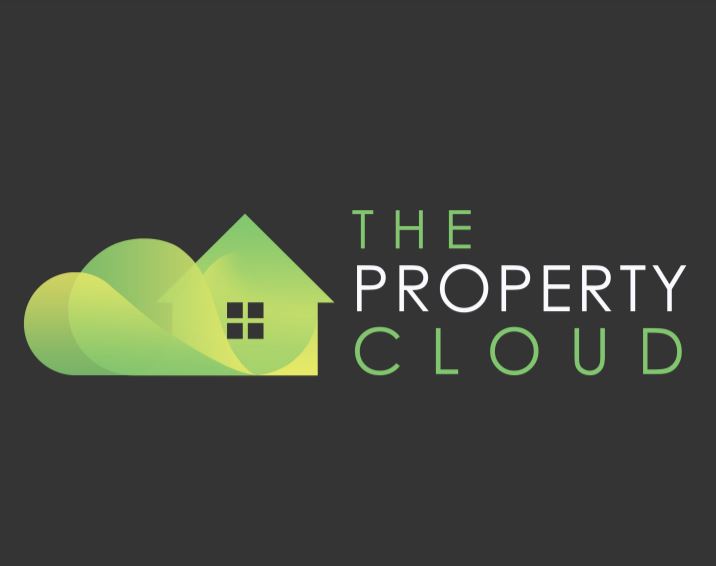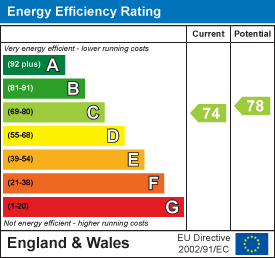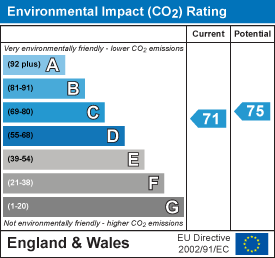
17 Swanbridge Road
Bexleyheath
DA7 5BP
Dunkery Road, London
Offers over £400,000 Sold
2 Bedroom House
- MODERN, TWO DOUBLE BEDROOM, TERRACED HOME.
- EXTENDED TO THE GROUND FLOOR.
- FIRST FLOOR BATHROOM & GROUND FLOOR SHOWER ROOM.
- POTENTIAL TO CONVERT TO A THREE BED HOUSE WITHOUT MAJOR BUILDING WORKS.
- NEARBY TO SHOPS, SCHOOLS & TRANSPORT LINKS.
- OPEN PLAN LIVING AREA.
- LOW MAINTENANCE REAR GARDEN.
- VIEWINGS HIGHLY RECOMMENDED.
- WATCH THE VIDEO TOUR.
- FLOOR AREA: Approx 81m2 / 875 sq ft.
Check out this EXTENDED, TWO DOUBLE BEDROOM, TWO BATHROOM terraced home with an OPEN PLAN LIVING AREA, a fantastic layout for sociable people. Nearby to schooling, shops & transport links within both Chislehurst & Mottingham. There is a private garden, which is low maintenance whilst the decor throughout is all MODERN, we believe this house would make a perfect home for a first time buyer or down sizer and could easily be converted to a three bed too. We don't expect this one to hang around for too long, get in touch today to organise your internal viewing.
Entrance Hall
Living Room
4.01 x 3.91 (13'1" x 12'9")
Dining Room
3.08 x 2.39 (10'1" x 7'10")
Kitchen
4.08 x 4.03 widest points (13'4" x 13'2" widest po
Ground Floor Shower Room
1.67 x 1.57 (5'5" x 5'1")
First Floor Landing
Main Bedroom
4.93 x 3.02 (16'2" x 9'10")
Bedroom Two
3.48 x 3.08 (11'5" x 10'1")
Bathroom
1.64 x 1.49 (5'4" x 4'10")
Garden
11.21 x 4.37 (36'9" x 14'4")
Additional Information
COUNCIL TAX
Bromley Borough Council - Band C.
COMMUTING
Mottingham Station - 1 Mile. Accessible via Bus Route 124 or 126 from Dunkery Road.
Elmstead Woods Station - 1.1 Miles.
Grove Park Station - 1.4 Miles. Accessible via Bus Route 124 or 126 from Dunkery Road.
A20 for M20, A2/M2 & M25 - 1 Mile.
SCHOOLING
Mottingham Primary School - 0.1 Miles.
Castlecombe Primary School - 0.5 Miles.
Montbelle Primary School - 0.8 Miles.
Eltham College - 0.8 Miles.
LOCAL AREA
Chislehurst High Street - 0.9 Miles - (Approx 17 Minutes walk)
PLEASE NOTE:
Any successful offer on this property will be subject to a Reservation Agreement with the seller. This shows the sellers commitment to protect any serious buyer while proceeding to exchange of contracts. Please ask us for more information. Additionally, The Seller of this property has provided a detailed ‘Buyer Information Pack’ which contains additional information about this property. Please ask us for access to this pack.
Disclaimer
Please Note: All measurements are approximate and are taken at the widest points. They should not be used for the purchase of furnishings or floor coverings. Please also note that The Property Cloud have not seen any paperwork relating to any building works that may have been carried out within this property, nor have we tried or tested any appliances or services. These particulars do not form part of any contract, floor plans & photographs, whether enhanced or not, are for general guidance only. We would strongly recommend that the information which we provide about the property, including distances, is verified by yourselves upon inspection and also by your solicitor before legal commitment to the purchase.
Energy Efficiency and Environmental Impact


Although these particulars are thought to be materially correct their accuracy cannot be guaranteed and they do not form part of any contract.
Property data and search facilities supplied by www.vebra.com













