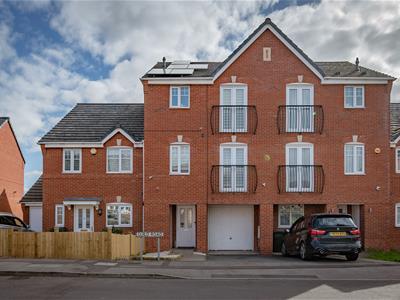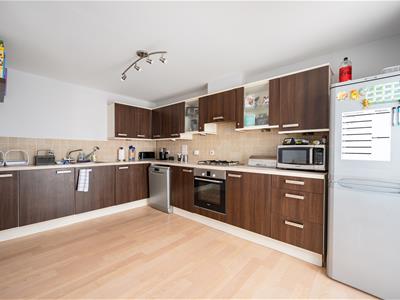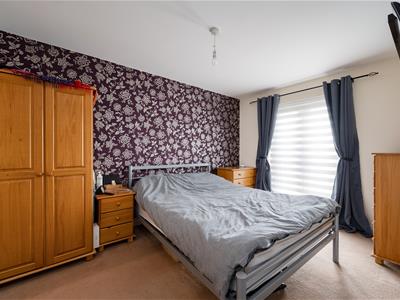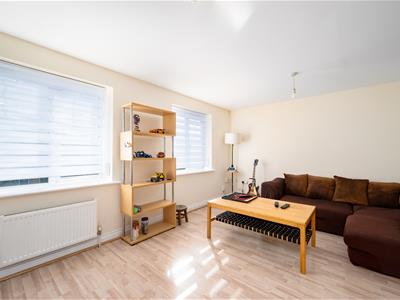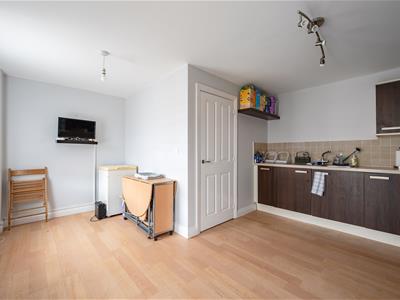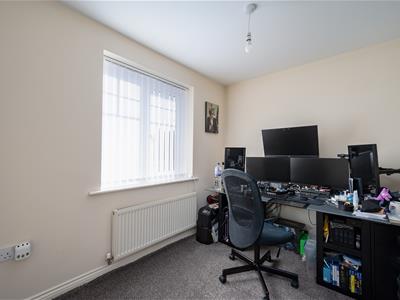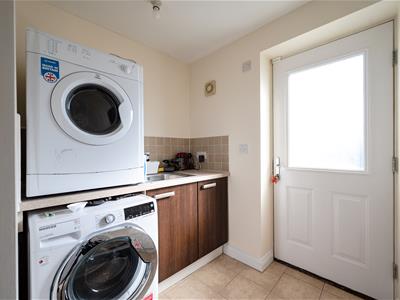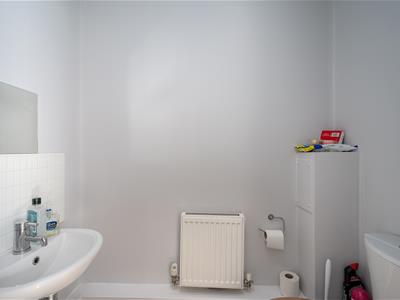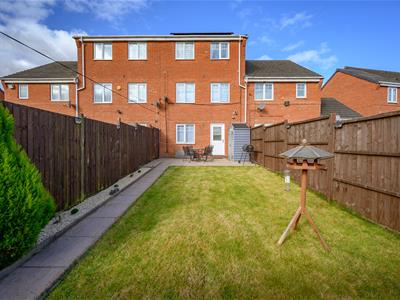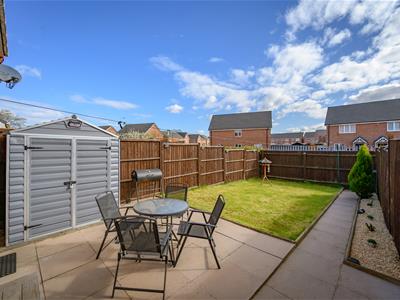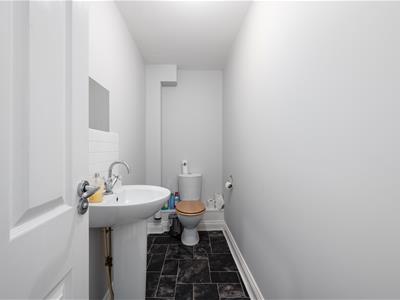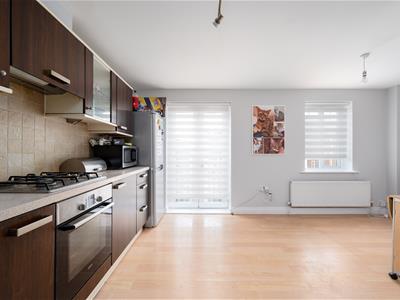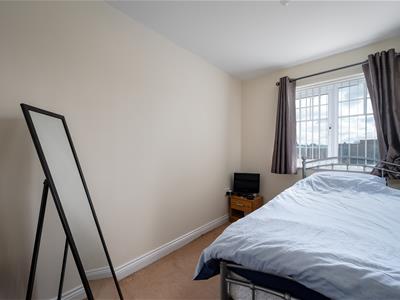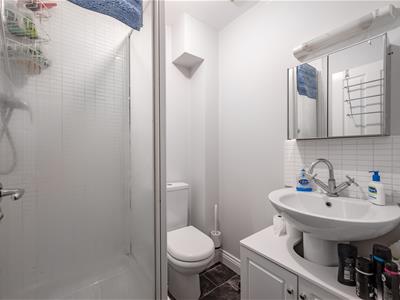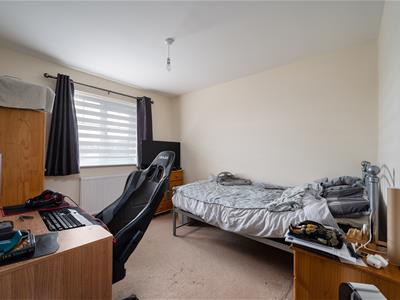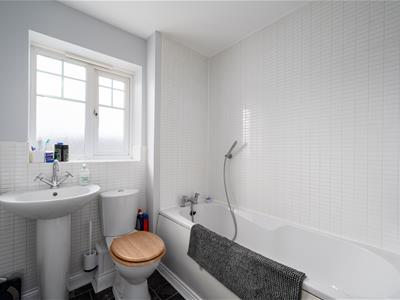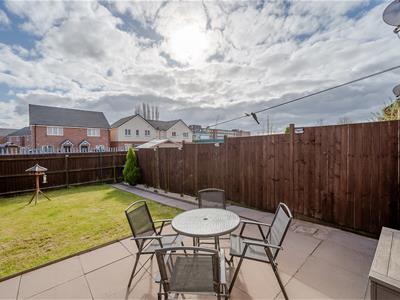24a Warwick Row
Coventry
CV1 1EY
Guild Road, Coventry
Offers In The Region Of £229,995 Sold
4 Bedroom House - Mid Terrace
- Flexible Living Arrangements
- Three Bedrooms
- Study / Fourth Bedroom
- Brand New Electric Solar Panels
- Utility
- Freshly Decorated with New Carpets
- Brand New Combi Boiler
- Impressive 1300 sq feet
- Garage
- Internal Smart System
***Check Out The Virtual Tour*** Built in 2007, this lovely three / four bed townhouse property has an impressive internal space of almost 1300sq feet, spanning over three storey's - making it a very flexible family home. Nestled in Foleshill, this property has further been updated throughout with mod cons, no need to worry about switching the lights off - Alexa can do that for you! The newly installed combi boiler comes with hive controls and the whole house benefits from owned, state of the art solar panels.
You enter the house into the welcoming hallway where you can hang your coat and kick off your shoes. The ground floor continues with a handy utility room, separate wc and the study / fourth bedroom. Take advantage of the adjoining garage to increase the internal space, subject to permissions of course.....
Head upstairs to the first floor which boasts the light and airy lounge and separate kitchen/diner. Fully kitted out with plenty of storage and space that a modern home demands. The Juliet balcony bathes the whole room with natural light and makes this a great space to enjoy time with friends and family. There is also a handy WC on this floor which is perfect for a busy household.
Continue up to the second floor where you’ll find the master en-suite, a perfect sanctuary with built-in storage and plenty of room for other furniture too. Relax and enjoy the sunset from your very own Juliet balcony. Two further bedrooms plus family bathroom are also on this floor, they too are a great size and well proportioned.
Outside, the frontage allows for off road parking, access into the garage and a handy storage cupboard. The rear garden is mainly laid to lawn and a patio area to enjoy outdoor living and dining.
An internal viewing is highly recommended to fully appreciate what this property offers, please get in touch to arrange yours.
GROUND FLOOR
Hallway
With stairs to the first floor and door leading to
Utility & WC
Separate WC with wash hand basin. The utility area has storage, space for both washing machine and tumble dryer, stainless steel sink and drainer, door leading out to the rear garden space and door leading into
Study / Bedroom Four
2.8 x 2.3 (9'2" x 7'6")PVCu window to rear aspect and radiator.
FIRST FLOOR
Living Room
4.9 x 3.5 (16'0" x 11'5")To the rear aspect with dual PVCu windows and radiator
Kitchen / Diner
4.9 max x 4.2 (16'0" max x 13'9")To the front aspect with PVCu Juliet style balcony doors and separate window. A good range of storage units with integrated gas hob, electric oven and extractor fan.
WC
Low level WC, wash hand basin and radiator.
SECOND FLOOR
Master En-Suite Bedroom
3.9 x 2.8 (12'9" x 9'2")To the front aspect with UPVc Juliet style balcony doors, built in storage. Door into en-suite which consists of shower enclosure, low level WC , wash hand basin and towel rail.
Bedroom Two
3.3 x 2.8 (10'9" x 9'2")To the rear aspect with PVCu window and radiator.
Bedroom Three
3.5 x 2.0 (11'5" x 6'6")To the rear aspect with PVCu and radiator.
Family Bathroom
To the front aspect with PVCu obscured window, bath with shower over, low level WC, wash hand basin and towel rail
Garage
5.2 x 2.7 (17'0" x 8'10")With up and over door for access, electric supply and adjoins property.
Energy Efficiency and Environmental Impact
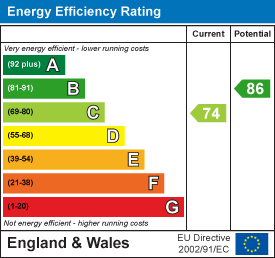
Although these particulars are thought to be materially correct their accuracy cannot be guaranteed and they do not form part of any contract.
Property data and search facilities supplied by www.vebra.com
