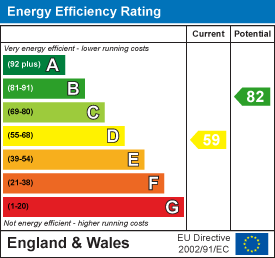24a Warwick Row
Coventry
CV1 1EY
Fletchamstead Highway, Styvechale, Coventry - No Chain -
Offers Over £375,000 Sold
4 Bedroom House - Semi-Detached
- Offered With No Chain
- Four Double Sized Bedrooms
- Integral Garage
- Two Reception Rooms
- Conservatory
- Off Road Parking
- Downstairs WC
- Close to Warwick University & JLR
- Catchment for Finham Park Schools
- Great Sized Plot
We’re delighted to offer this fabulous, traditional double bayed, semi-detached property for sale. With four double bedrooms and spanning over three floors - it’s a fantastic, versatile family home, even better it’s offered with no upward chain. This home is well presented and very spacious, you’ll be welcomed into the entrance hallway, which leads into not one but two spacious lounges, one to the front and one to the rear. Each has a lovely feature gas fireplace, offering the perfect places to relax or entertain. Swing open the French Doors to the rear and enjoy the garden view.
Continue into the kitchen with lots of storage and benefiting from an integrated oven, electric hob, fridge and space for washing machine. Adjoining is the dining room / conservatory which also has access into the integral garage. A handy ground floor WC completes the ground floor.
Head upstairs to the first floor, where three excellent sized double bedrooms await; the Master bedroom features en-suite facilities, large bay window and fitted storage. The family bathroom is a good size and a relaxing Jacuzzi bath awaits you after a long day. Rising again to the second floor, you’ll find the light and airy fourth bedroom. Perfect for teenagers, visiting relatives or as a quiet office space, Velux windows provide plenty of light and the eaves storage makes good use of the space.
Outside the generous frontage allows parking for several vehicles and to the rear is a great sized garden. Mainly laid to lawn with a patio area and brick built barbeque, its perfect space for outdoor living and enjoying the private garden space.
Located in the very appealing suburb of Cannon Hill, with great commuter links. The University of Warwick,City Centre and convenient retail stores are just a few minutes away. For those that love the great outdoors, take advantage of The Memorial park just a short walk. An internal viewing is highly recommended to fully appreciate the generous accommodation and potential
Entrance Hallway
“L” Shaped with stairs leading up to first floor and doors into
Reception Room
 4.30 x 4.11 (14'1" x 13'5")To the front aspect with gas feature fireplace, radiator and PVCu window
4.30 x 4.11 (14'1" x 13'5")To the front aspect with gas feature fireplace, radiator and PVCu window
Lounge
 5.21 x 3.50 (17'1" x 11'5")To the rear aspect with gas feature fireplace and radiator. PVCu windows and patio doors that lead out to the rear garden.
5.21 x 3.50 (17'1" x 11'5")To the rear aspect with gas feature fireplace and radiator. PVCu windows and patio doors that lead out to the rear garden.
Kitchen
4.40 x 2.46 (14'5" x 8'0")To the rear aspect, fully fitted selection of wall and base units. Integrated fridge, electric oven, grill, hob and extractor fan. PVCu window overlooking rear garden and doors into
Downstairs WC
Consisting of Low level flush WC, wash hand basin and radiator.
Dining Room / Conservatory
 5.01 x 2.17 (16'5" x 7'1")Traditionally built with skylight roof and radiator. PVCu windows and patio doors leading out to the rear garden space. An internal door gives you access into the garage.
5.01 x 2.17 (16'5" x 7'1")Traditionally built with skylight roof and radiator. PVCu windows and patio doors leading out to the rear garden space. An internal door gives you access into the garage.
Garage
5.32 x 2.17 (17'5" x 7'1")Integrated within the property and can also be accessed from the front driveway with an up and over door. The garage benefits from an electrical supply too.
FIRST FLOOR
Master En-Suite Bedroom
 4.25 x 4.11 (13'11" x 13'5")To the front aspect with PVCu bayed window, radiator and an excellent selection of fitted wardrobes and storage units. The en-suite benefits from being fully tiled with shower enclosure, low level WC, wash hand basin, radiator and PVCu obscured window.
4.25 x 4.11 (13'11" x 13'5")To the front aspect with PVCu bayed window, radiator and an excellent selection of fitted wardrobes and storage units. The en-suite benefits from being fully tiled with shower enclosure, low level WC, wash hand basin, radiator and PVCu obscured window.
Family Bathroom
 2.53 x 1.81 (8'3" x 5'11")Tiled to splash prone areas, PVCu dual obscured windows, low level WC, wash hand basin and jacuzzi bath with shower over, extractor fan and radiator.
2.53 x 1.81 (8'3" x 5'11")Tiled to splash prone areas, PVCu dual obscured windows, low level WC, wash hand basin and jacuzzi bath with shower over, extractor fan and radiator.
Bedroom Two
 3.44 x 3.23 (11'3" x 10'7")To the rear aspect with PVCu window and radiator
3.44 x 3.23 (11'3" x 10'7")To the rear aspect with PVCu window and radiator
Bedroom Three
 3.44 x 2.81 (11'3" x 9'2")To the rear aspect with PVCu window, radiator and storage
3.44 x 2.81 (11'3" x 9'2")To the rear aspect with PVCu window, radiator and storage
SECOND FLOOR
Bedroom Four
 4.66 x 4.31 (15'3" x 14'1")With Velux windows, eaves storage and radiator.
4.66 x 4.31 (15'3" x 14'1")With Velux windows, eaves storage and radiator.
OUTSIDE
To the front, a large block paved driveway is low maintenance and also allows direct access into the integrated garage. To the rear, you’ll find a private sunny garden with a good sized patio area and brick built barbecue. Greenery is provided by the vast lawn area, bordered with mature trees and shrubbery.
Energy Efficiency and Environmental Impact

Although these particulars are thought to be materially correct their accuracy cannot be guaranteed and they do not form part of any contract.
Property data and search facilities supplied by www.vebra.com







