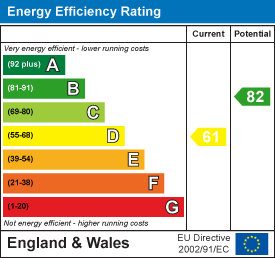
Complete Estate Agents (Rugby) Ltd
Tel: 01788 550800
18 Church Street
Rugby
Warwickshire
CV21 3PU
Malt Mill Close, Kilsby, Rugby
Asking Price £225,000 Sold
3 Bedroom Bungalow - Dormer Semi Detached
Complete Estate Agents are delighted to welcome to the market a three bedroom semi detached dormer bungalow situated in the sought after village of Kilsby. Kilsby is a medium-sized village situated approximately five miles from Rugby and Daventry just on the Warwickshire and Northamptonshire borders. The village has two public houses, a village shop, a pre-school and primary school, and a recreational field with children's play area. Milton Keynes, Coventry, Birmingham and Leicester are all less than an hour away by car and the excellent road networks surrounding Kilsby give immediate access to the A5, A14, A361 as well as the extensive motorway network. There is also a frequent rail service from Rugby station providing a high-speed service into London Euston in less than 50 minutes. The property comprises of Entrance Hall, lounge, kitchen, bedroom two and bedroom three which could be used as a separate dining room/home office. Upstairs there is a good size bedroom and modern ensuite shower room. Oil fired central heating. There are gardens to front and rear, block paved driveway to front with parking for two cars. Viewing is essential to appreciate this delightful home.
Entrance Hall
Doors leading to all ground floor accommodation
Kitchen
4.11m x 2.74m (13'5" x 8'11")Double glazed window to the front and side aspect, Fitted with a range of wall and base units, with work surface. One and half bowl stainless steel sink with drainer, space for fridge/freezer, space for free standing cooker. Space and pluming for washing machine and dishwasher and radiator.
Lounge
6.10m x 3.15m max in to stairs (20'0" x 10'4" maxDouble glazed windows to the front aspect. Stairs rising to the first floor, TV point, telephone point and laminate flooring.
Bedroom Two
2.74m x 2.74m (8'11" x 8'11")Double glazed window to rear aspect. Radiator and laminate floors.
Bedroom Three or Dining Room
3.86m x 3.15m (12'7" x 10'4")Double glazed window to the rear aspect and double glazed double doors leading out to rear garden. Radiator and this room could be used as a dining room/home office if required.
Modern Family Bathroom
Single glazed window to side aspect, Fitted suite comprising of panel bath with shower over, wash hand basin inset to vanity unit, fully tiled walks, low level WC and radiator.
Staircase to top floor
Staircase leading to top floor
Bedroom One
5.44m maximum x 4.11m maximum ( 17'10" maximum xDouble glazed window to rear aspect, two Velux style windows. Built in wardrobes into the eaves and radiator.
Modern Ensuite Shower Room
Double glazed window to side aspect, laminate flooring, Fitted three piece suit comprising of double shower cubicle with shower attachment, wash hand basin and low level WC.
Rear Garden
Timber fenced boundaries with paved patio and gravel area, shed with power and light and gated access to the side of the property.
Block Paved Driveway to front
Block paved driveway to the front with parking for up to two cars.
About Rugby
Rugby is a market town in Warwickshire, England, on the River Avon. The town has a population of 70,628 (2011 census[1]) making it the second largest town in the county. The enclosing Borough of Rugby has a population of 100,500 (2011 census). Rugby is 13 miles (21 km) east of Coventry, on the eastern edge of Warwickshire, near the borders with Northamptonshire and Leicestershire. The town is credited with being the birthplace of rugby football.
Energy Efficiency and Environmental Impact

Although these particulars are thought to be materially correct their accuracy cannot be guaranteed and they do not form part of any contract.
Property data and search facilities supplied by www.vebra.com











