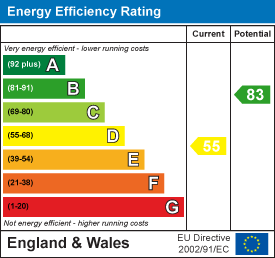Redman Casey Estate Agents
Tel: 01204 329990
69 Winter Hey Lane
Horwich
Bolton
BL6 7NT
Taywood Road, Hunger Hill, Bolton
Offers In The Region Of £145,000 Sold
3 Bedroom House - Semi-Detached
- Three Generous Bedrooms
- Two Receptions
- Conservatory
- In Need of Renovation
- Ideal Location
- EPC Rating D
Situated within easy access of the M61 offering excellent commuting to Manchester, Preston and beyond, this deceptively spacious semi detached property offers excellent family accommodation which comprises :- Porch, entrance hall, lounge, sitting room open plan to a conservatory, kitchen. To the first floor there are 3 generous bedrooms and a shower room adapted for a disabled person. The property requires updating throughout and is sold with no chain and vacant possession. Viewing is highly recommended to appreciate all that is on offer.
Porch
Two uPVC double glazed windows to side, ceramic tiled flooring, aluminium double glazed patio door, door to:
Entrance Hall
Radiator, stairs to first floor landing, door to:
Kitchen
2.39m x 2.33m (7'10" x 7'8")Base and eye level cupboards with worktop space, stainless steel sink unit with single drainer and mixer tap with tiled splashbacks, plumbing for washing machine, space for fridge, electric point for cooker, uPVC double glazed window to rear, built-in under-stairs storage cupboard, uPVC double glazed side door, door to:
Sitting Room
3.78m x 3.56m (12'5" x 11'8")Wall mounted gas fire, radiator, open plan to Conservatory, folding door to:
Lounge
3.40m x 3.56m (11'2" x 11'8")Aluminium double glazed window to front, radiator.
Conservatory
UPVC construction with uPVC double glazed windows and polycarbonate roof, two windows to side, window to rear, ceramic tiled flooring, patio door.
Landing
Door to:
Bedroom 1
3.81m x 3.53m (12'6" x 11'7")UPVC double glazed window to rear, radiator.
Bedroom 2
3.40m x 2.98m (11'2" x 9'9")Aluminium double glazed window to front, radiator.
Bedroom 3
2.41m x 2.64m (7'11" x 8'8")Aluminium double glazed window to front, radiator.
Shower Room
Fitted with three piece suite comprising double shower enclosure with electric shower over and folding screen, upvc panelled walls, disabled access flooring, inset wash hand basin in vanity unit with cupboards under and mixer tap and WC with hidden cistern, uPVC frosted double glazed window to rear, Storage cupboard, radiator.
Outside
Front garden with lawned area and mature flower and shrub borders, shared driveway to the side leading to garage.
Rear garden, enclosed by timber fencing to rear and sides with grassed area and mature flower and shrub borders, concrete pathway detached sigle garage.
Energy Efficiency and Environmental Impact

Although these particulars are thought to be materially correct their accuracy cannot be guaranteed and they do not form part of any contract.
Property data and search facilities supplied by www.vebra.com















