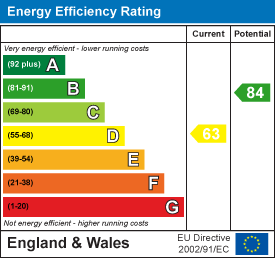
Complete Estate Agents (Rugby) Ltd
Tel: 01788 550800
18 Church Street
Rugby
Warwickshire
CV21 3PU
Meadow Road, Wolston, Coventry
Offers Over £325,000 Sold
3 Bedroom House - Semi-Detached
Complete Estate Agents are delighted to welcome to the market an immaculately presented extended three bedroom semi detached home located in the sought after village of Wolston with significant upgrades throughout. The property is situated in the heart of the village within walking distance to the the local school, shops and excellent transport links. The property comprises of entrance porch, spacious entrance hall with karndean flooring throughout, downstairs wc, lounge, separate dining room, modern breakfast kitchen with solid granite worktops/breakfast bar and integral appliances throughout, utility room and family room. Upstairs there are three good size bedrooms all with fitted wardrobes in each room and modern family bathroom. There is a private garden to the rear. Block paved driveway to the front with parking for up to three cars and a garage. Throughout the property offers upgrades such as fitted wooden shutter blinds, newly fitted carpets, newly fitted radiators and newly fitted staircase with balustrades in the entrance hall. Viewing is essential to appreciate this delightful home.
Entrance Porch
Double glazed patio doors leading into porch area with front door leading into a spacious entrance hall.
Entrance Hall
Karndean flooring throughout, newly fitted modern staircase with ornate detail balustrades leading to upstairs, newly fitted radiator and doors to all ground floor accommodation.
Downstairs WC
Low level wc, wash hand basin, tiling to splash back areas.
Lounge
3.89 x 3.12 (12'9" x 10'2")Double glazed window to front, fitted modern white shutter blinds, fireplace with feature surround and newly fitted radiator.
Dining Room
3.31 xx 2.70 (10'10" xx 8'10")Double glazed doors leading into family room,
Modern Breakfast Kitchen
4.35 x 4.79 (14'3" x 15'8")Having a range of modern base, drawer and wall units with granite worktops over, tiling to splash back areas, sink with drainer, granite breakfast bar, space for rangemaster cooker with overhead extractor unit, integral fridge/freezer, integral dishwasher, karndean flooring, wall mounted boiler, double glazed window to rear aspect door leading into utility room, radiator, double glazed door into garden and entrance into family room.
Utility Room
2.64 x 2.31 (8'7" x 7'6")Having a range of modern base, drawer and wall units with granite worktops over, space and plumbing for washing machine, space for tumble dryer and door through to garage.
Family Room
2.34 x 4.80 (7'8" x 15'8")Double glazed french doors into garden and radiator.
Landing
Loft hatch, newly fitted carpets and doors to each upstairs room.
Bedroom One
3.91 x 3.02 (12'9" x 9'10")Newly fitted full range of Hammonds wardrobes, fitted modern white shutter blinds, newly fitted carpet, double glazed window to front and radiator.
Bedroom Two
3.25 x 2.98 (10'7" x 9'9")Double glazed window to rear, airing cupboard, newly fitted carpet, fitted wardrobes and radiator,
Bedroom Three
2.08 x 1.99 (6'9" x 6'6")Double glazed window to front, newly fitted carpet, modern shutter blind, fitted wardrobes and radiator.
Modern Family Bathroom
Low level wc, vanity wash hand basin, panelled bath with overhead shower unit and screen, tiling to splash back areas, heated towel rail and double glazed window to rear.
Rear Garden
Laid mainly to lawn with patio area, fencing and established shrubs/borders to all sides.
Garage
3.32 x 2.36 (10'10" x 7'8")Up and over door.
Driveway to front
Block paved driveway to front with parking for up to three cars.
About Rugby
Rugby is a market town in Warwickshire, England, on the River Avon. The town has a population of 70,628 (2011 census[1]) making it the second largest town in the county. The enclosing Borough of Rugby has a population of 100,500 (2011 census). Rugby is 13 miles (21 km) east of Coventry, on the eastern edge of Warwickshire, near the borders with Northamptonshire and Leicestershire. The town is credited with being the birthplace of rugby football.
Rugby Borough Council
Rugby Borough Council,
Town Hall,
Evreux Way,
Rugby
CV21 2RR
Energy Efficiency and Environmental Impact


Although these particulars are thought to be materially correct their accuracy cannot be guaranteed and they do not form part of any contract.
Property data and search facilities supplied by www.vebra.com

















