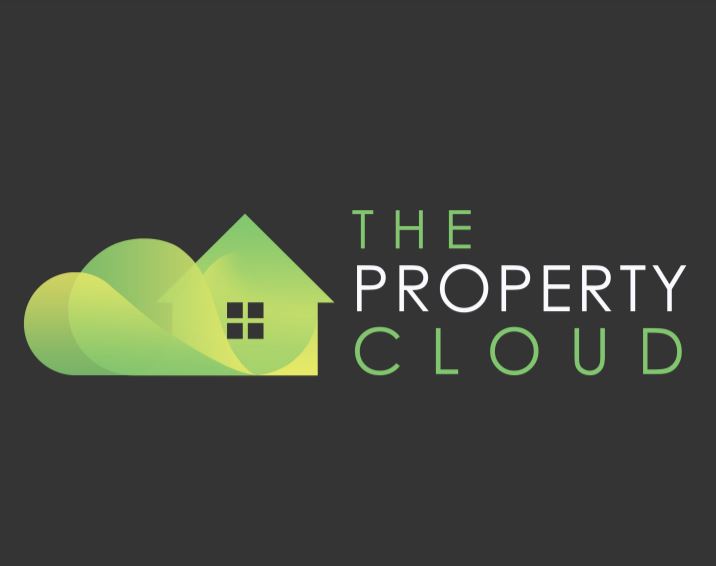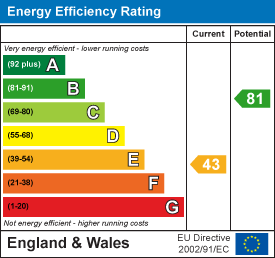
17 Swanbridge Road
Bexleyheath
DA7 5BP
Forest Road, Erith
Guide price £425,000 Sold
4 Bedroom House - End Terrace
- GUIDE PRICE £425,000 - £450,000.
- FOUR DOUBLE BEDROOM HOME.
- LARGE DRIVEWAY.
- TWO RECEPTIONS.
- GROUND FLOOR WC & UTILITY ROOM.
- APPROX FLOOR AREA: 1,258 sqft (116m2)
- NEARBY TO SHOPS, SCHOOLS & TRANSPORT LINKS.
- BUYER INFORMATION PACK AVAILABLE - ask for morE details.
- WATCH THE VIDEO FOR THIS INCREDIBLE HOME.
- VIEWINGS HIGHLY RECOMMENDED.
GUIDE PRICE £425,000 - £450,000. Check out the video for this INCREDIBLE, 4 DOUBLE BEDROOM family home with OFF ROAD PARKING for several cars. Positioned NEARBY to SCHOOLS, SHOPS & TRANSPORT LINKS this end of terrace property is perfectly situated for a busy family looking to shave time off of their morning school run or dash for the train! The home itself has great sized rooms, with TWO LARGE RECEPTIONS plus GROUND FLOOR WC, UTILITY ROOM & Kitchen, whilst upstairs are the four bedrooms and family bathroom. To the rear you will find the low maintenance private garden with side access. Viewings are HIGHLY RECOMMENDED to fully appreciate all this home has to offer.
Entrance Hall
Living Room
5.40 x 3.60 (17'8" x 11'9")
Dining Room
4.40 x 3.00 (14'5" x 9'10")
Kitchen
3.44 x 2.30 (11'3" x 7'6")
Ground Floor WC
2.30 x 0.80 (7'6" x 2'7")
Utility Room
3.44 x 2.80 (11'3" x 9'2")
First Floor Landing
Master Bedroom
4.40 x 3.00 (14'5" x 9'10")
Bedroom Two
3.40 x 2.64 (11'1" x 8'7")
Bedroom Three
3.70 x 3.20 (12'1" x 10'5")
Bedroom Four
3.70 x 2.20 (12'1" x 7'2")
Bathroom
2.30 x 1.60 (7'6" x 5'2")
Garden
8.55m x 13.95m (28'0" x 45'9" )
Off Road Parking
14.7m x 7.8m (48'2" x 25'7" )To front for several cars.
Additional Information
TENURE
Freehold.
COUNCIL TAX
Bexley Council - Band C.
COMMUTING
Slade Green Station - 0.2 Miles.
SCHOOLING
St Paul's Primary School - 0.2 Miles.
Slade Green Temple Grove Primary School - 0.3 Miles.
LOCAL AREA
Erith Riverside Shopping Centre - 1.5 Miles (approx 6 minutes' drive) - Providing an array of shops to include Morrisons Supermarket.
Please note:
A ‘Buyer Information Pack’ is available on this property and can be provided prior to an offer being made.
Any successful offer on this property will be subject to a Reservation Agreement with the seller. Please ask us for more information.
Disclaimer
Please Note: All measurements are approximate and are taken at the widest points. They should not be used for the purchase of furnishings or floor coverings. Please also note that The Property Cloud have not seen any paperwork relating to any building works that may have been carried out within this property, nor have we tried or tested any appliances or services. These particulars do not form part of any contract, floor plans & photographs, whether enhanced or not, are for general guidance only. We would strongly recommend that the information which we provide about the property, including distances or guidance on rental value, is verified by yourselves upon inspection and also by your solicitor before legal commitment to the purchase.
Energy Efficiency and Environmental Impact

Although these particulars are thought to be materially correct their accuracy cannot be guaranteed and they do not form part of any contract.
Property data and search facilities supplied by www.vebra.com






















