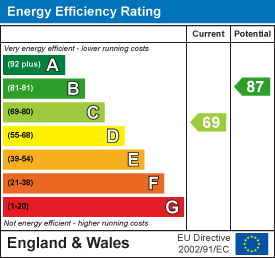24a Warwick Row
Coventry
CV1 1EY
Yelverton Road, Radford, Coventry
£179,995 Sold
3 Bedroom House - Mid Terrace
- THREE BEDROOMS
- MID TERRACE
- THROUGH LOUNGE
- EXTENDED DINING KITCHEN
- GROUND FLOOR CLOAK ROOM
- FAMILY BATHROOM
- REAR VEHICULAR ACCESS
- OFF ROAD PARKING TO THE FRONT
- PVCU DOUBLE GLAZING
- GAS CENTRAL HEATING
THREE BEDROOMS... VACANT... NO UPWARD CHAIN... OFF ROAD PARKING... CUL-DE-SAC LOCATION... GREAT LOCATION... KITCHEN EXTENSION... GROUND FLOOR CLOAKROOM. Located in a small close in Radford, this lovely three bedroom mid terraced property is perfect for those that are looking for their first home, an addition to their rental portfolio or those looking to downsize. Comprising of off road parking, through lounge dining room, ground floor cloakroom, extended kitchen dining room, three bedrooms, family bathroom, redecorated, new flooring throughout and a good sized rear garden with rear vehicular access. Call us now to book your immediate viewing.
Front Garden
Laid mainly to gravel with fenced perimeters and access through the storm porch into the:
Entrance Hallway
Having stairs off to the first floor and door leading to the:
Lounge Dining Room
6.78m x 3.76m (22'3 x 12'4)Having a double glazed bay window to the front elevation, large under stairs storage cupboard, window to the kitchen area and door leading to the:
Inner Lobby
Having storage area, opening to the kitchen dining room and further door that leads to the:
Ground Floor Cloakroom
(Not Measured) Having a low level flush WC and wash hand basin.
Extended Kitchen Dining Room
3.76m x 3.30m (12'4 x 10'10)Having two PVCu double glazed windows and PVCu double glazed door to the rear elevation, a range of wall, base and drawer units with roll top work surface over, space for a fridge freezer, built-in oven, electric hob, space and plumbing for a washing machine / tumble dryer or dishwasher. There is also tiling to all splash prone areas.
First Floor Landing
Having access to the loft area, balustrade and doors leading off to:
Bedroom One
3.30m x 2.79m (10'10 x 9'2)Having a PVCu double glazed window to the front elevation and built-in wardrobe (and matching drawers) to the one wall.
Bedroom Two
2.92m x 2.90m (9'7 x 9'6)Having a PVCu double glazed window to the rear elevation and cupboard housing the central heating boiler.
Bedroom Three
2.41m x 1.83m (7'11 x 6')Having a PVCu double glazed window to the front elevation.
Family Bathroom
1.75m x 1.68m (5'9 x 5'6)Having a PVCu double obscure glazed window to the rear elevation, panel bath with shower over, pedestal wash hand basin, low level flush WC and tiling to all four walls.
Rear Garden
Having fenced perimeter, lawned area with gate that leads to the rear entry that has vehicular access.
Energy Efficiency and Environmental Impact

Although these particulars are thought to be materially correct their accuracy cannot be guaranteed and they do not form part of any contract.
Property data and search facilities supplied by www.vebra.com




















