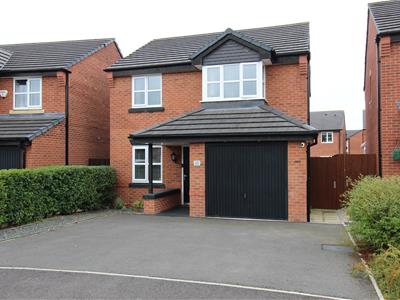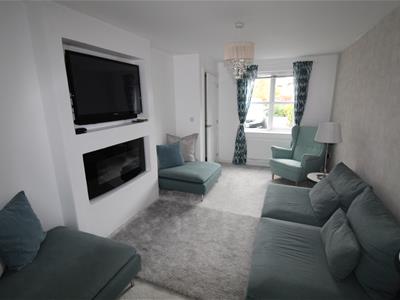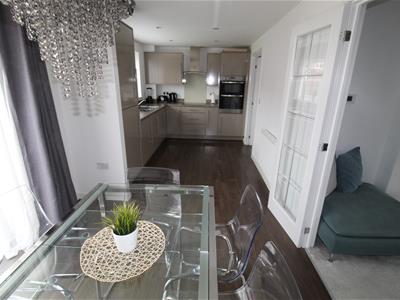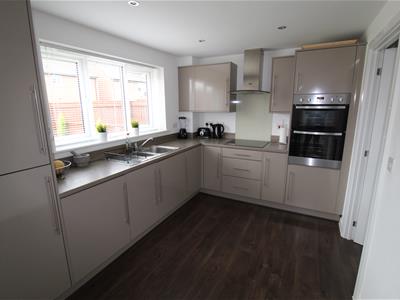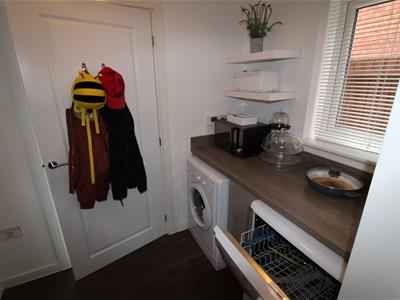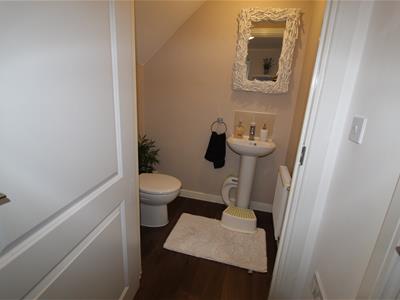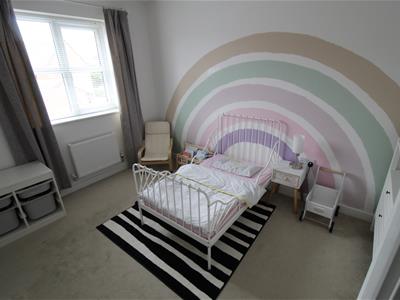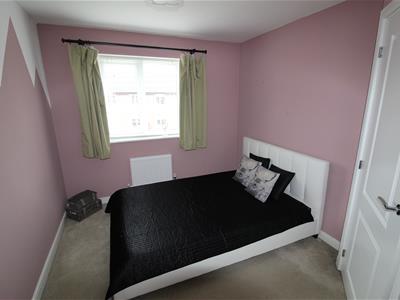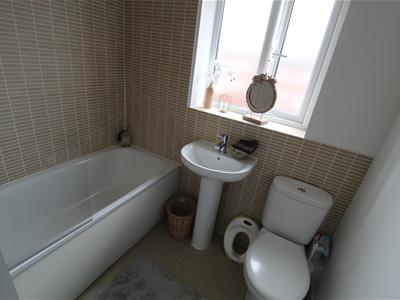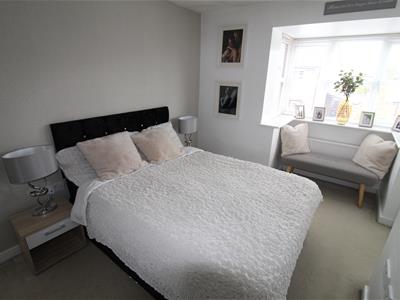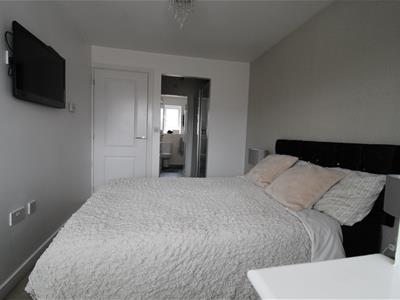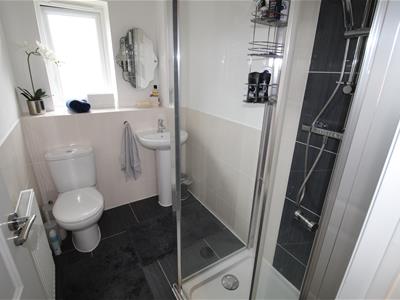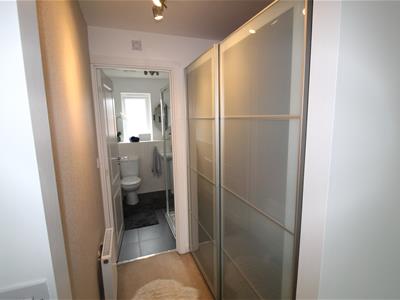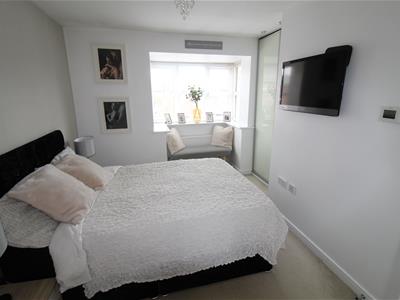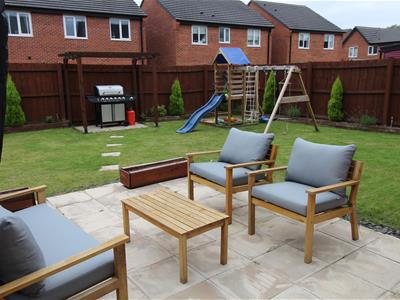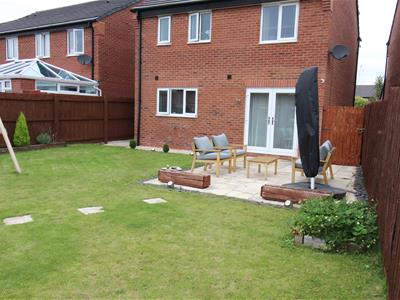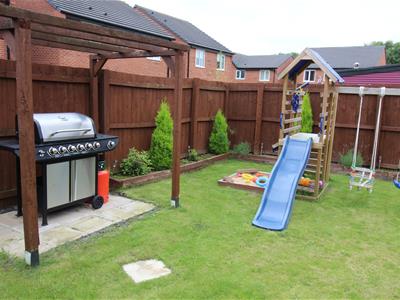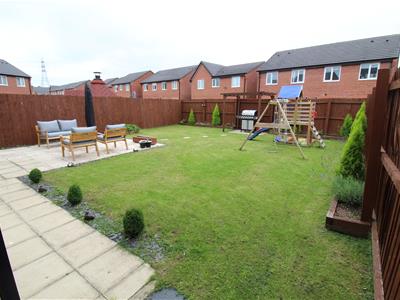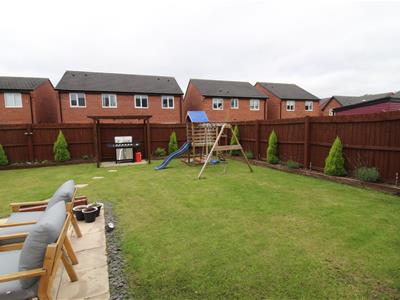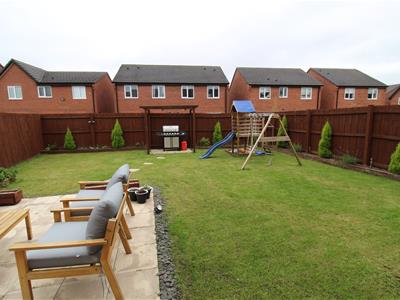Redman Casey Estate Agents
Tel: 01204 329990
69 Winter Hey Lane
Horwich
Bolton
BL6 7NT
Rayon Close, Astley Bridge
Offers Over £257,000 Sold
3 Bedroom House - Detached
- Three Bedroom
- Garage And Off Road Parking
- Spacious Gardens
- Double Glazing
- Gas Central Heating
- Situated In Cul-De-Sac
- Utility Room
- Dressing Room
- Master En Suite
Three bedroom detached property situated in a quiet cul-de-sac in a residential area close to local schools, shops, and all local amenities. This well presented spacious house benefits from double glazing, central heating, off road parking for two vehicles, garage and enclosed large garden to rear. The property comprises:- Entrance hall, lounge, dining area and fitted kitchen, utility room leading to integral garage. To the first floor there are three bedrooms the master having a dressing area and en - suite. plus a family bathroom.
This modern detached property is beautifully presented and viewings are highly recommended.
Entrance Hall
Double radiator, stairs, door to:
Lounge
4.57m x 2.78m (15'0" x 9'1")UPVC double glazed window to front, log effect electric fire set in feature surround, double radiator, hardwood double courtesy doors to:
Dining Area
2.57m x 2.78m (8'5" x 9'1")Double radiator, uPVC double glazed patio double door to rear, open plan to:
Kitchen Area
2.57m x 3.50m (8'5" x 11'6")Fitted with a matching range of base and eye level units with worktop space over, 1+1/2 bowl stainless steel sink unit with single drainer and mixer tap, built-in fridge and freezer, built-in electric fan assisted oven, built-in electric hob with extractor hood over, uPVC double glazed window to rear, double radiator, door to:
WC
Radiator, door to:
Utility Room
1.60m x 2.21m (5'3" x 7'3")Fitted with a range of base units, plumbing for automatic washing machine and dishwasher, uPVC double glazed window to side, radiator, door to:
Garage
Metal up and over door.
Bedroom 1
3.17m x 3.53m (10'5" x 11'7")UPVC double glazed box window to front, open plan to:
Bathroom
Three piece suite comprising deep panelled bath, pedestal wash hand basin, shower with over and low-level WC, tiled splashbacks, extractor fan, uPVC frosted double glazed window to rear, radiator.
Dressing Area
1.56m x 1.60m (5'1" x 5'3")
Bedroom 2
3.58m x 2.67m (11'9" x 8'9")UPVC double glazed window to rear, door to:
Bedroom 3
3.39m x 2.81m (11'1" x 9'3")UPVC double glazed window to front, radiator, door to Storage cupboard.
Landing
Double door to Storage cupboard, door to:
Outside front
Driveway with small open garden area
Storage cupboard.
En-suite
2.40m x 1.60m (7'10" x 5'3")Three piece suite comprising pedestal wash hand basin, shower cubicle with fitted shower and glass screen and low-level WC, tiled splashbacks, uPVC frosted double glazed window to rear, radiator, door.
Outside Rear
Enclosed garden with lawns, flower, beds, patio area, and BBQ area.
Although these particulars are thought to be materially correct their accuracy cannot be guaranteed and they do not form part of any contract.
Property data and search facilities supplied by www.vebra.com
