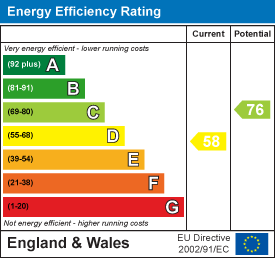
15 Cornmarket
Pontefract
West Yorkshire
WF8 1AN
Sotheron Croft, Darrington, Pontefract
Asking Price £295,000 Sold
2 Bedroom Bungalow - Detached
- Sought After Village
- Detached Bungalow
- Two Bedrooms
- No Chain Involved
- Generous Size Rear Garden
- Cul-De-Sac Location
- Ample Potential On Offer
- EPC Rating D58
Situated in the desirable and sought after village of Darrington, this two bedroom detached bungalow is available with NO CHAIN and with the added benefit of being in a very private CUL-DE-SAC location. The home really must be seen to be fully appreciate with the AMPLE POTENTIAL ON OFFER.
EPC rating D58
Situated in the desirable and sought after village of Darrington, this two bedroom detached bungalow is offered to the market with no onward chain and with the added benefit of being in a very private cul-de-sac location.
The accommodation, in brief, comprises to the ground floor an entrance hallway with storage cupboard, a very generous lounge with feature fireplace with archway leading through to the dining room. There is a fitted kitchen with solid oak doors, integrated fridge, freezer and dishwasher. The bathroom comprises a three piece white suite and there are two double bedrooms, the main bedroom located to the front of the property with fitted wardrobes.
The property is located in the sought after and historic village of Darrington, enjoying easy access to the A1 and back into Pontefract town centre and beyond. Darrington itself has a selection of pubs and primary schools can be found in the local village of Pontefract. The Mid Yorkshire golf course is a short two minute drive from the property.
This house really must be seen to be fully appreciate with the ample potential that it has to offer.
ACCOMMODATION
ENTRANCE HALLWAY
4.67m x 2.11mUPVC double glazed front door with frosted window and a separate floor to ceiling frosted window to the side. Laminate flooring, gas central heating radiator, sizeable fitted storage cupboard and a loft hatch providing access to the loft. Doors to two bedrooms, bathroom and kitchen.
KITCHEN
4.57m x 2.79mTiled floor, fitted kitchen with hardwood doors, induction hob, fitted grill and cooker, built in fridge freezer, slimline dishwasher, space and plumbing for washing machine, composite sink with a chrome mixer tap over, tiled splashback.
DINING ROOM
2.8m x 2.74mUPVC double glazed window to the side and UPVC French doors with UPVC double glazed window to either side.
LIVING ROOM
7.43m x 3.90mTwo gas central heating radiators, two UPVC double glazed windows to the front and a beautiful gas fired traditional fireplace set onto a marble base and beautiful surround. Ceiling coving and an archway leading through to the dining room.
BEDROOM ONE
3.57m x 4.68mSizeable UPVC double glazed window to the front, gas central heating radiator and full length floor to ceiling fitted wardrobes with mirrored sliding doors.
BEDROOM TWO
3.58m x 3.72mGenerous double glazed UPVC window to the rear, ceiling coving and a central heating radiator.
BATHROOM/W.C.
2.00m x 1.79mThree piece suite in white with a bath with overhead Mira mixer shower, ceramic sink with chrome mixer tap and a low level flush w.c. Laminate flooring, tiled walls and a gas central heating radiator.
OUTSIDE
To the front of the property there is a lawned garden with a selection of mature trees, gated driveway to the side and gated path to the other side. To the rear of the property there is a generous lawned garden with a strong degree of privacy provided by the mature trees and shrubs. Small pond.
EPC RATING
To view the full Energy Performance Certificate please call into one of our six local offices.
LAYOUT PLANS
These floor plans are intended as a rough guide only and are not to be intended as an exact representation and should not be scaled. We cannot confirm the accuracy of the measurements or details of these floor plans.
VIEWINGS
To view please contact our Pontefract office and they will be pleased to arrange a suitable appointment.
Energy Efficiency and Environmental Impact

Although these particulars are thought to be materially correct their accuracy cannot be guaranteed and they do not form part of any contract.
Property data and search facilities supplied by www.vebra.com











