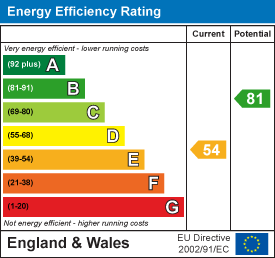
15 Cornmarket
Pontefract
West Yorkshire
WF8 1AN
Common Road, Brierley
Asking Price £415,000 Sold
4 Bedroom Dormer-Detached
- Individually Built Family Home
- Four Double Bedrooms
- En suite Plus Bathroom With Roll Top Bath
- Garden With Open Aspect
- Ample Gated Parking & Large Garage
- Stunning Kitchen With Dual Fuel Stove & Separate Utility
- Semi Rural Yet Convenient Location
- Awaiting EPC Rating
INDIVIDUALLY BUILT home in a semi rural yet convenient location offers STUNNING AND SPACIOUS accommodation with FOUR DOUBLE BEDROOMS, modern dining kitchen with dual fuel burner and fantastic exterior with parking for multiple vehicles, LARGE GARAGE and rear garden with OPEN ASPECT. EPC rating E54.
** A VIRTUAL PROPERTY TOUR IS AVAILABLE ON THIS PROPERTY! **
This STUNNING individually built family home in a semi rural yet convenient location offers deceptively spacious accommodation with four double bedrooms, modern dining kitchen with dual fuel burner and fantastic exterior with parking for multiple vehicles, larger than average garage and rear garden with open aspect views.
The accommodation briefly comprises impressive entrance hall, generous sized living room, kitchen/diner, utility room, two bedrooms and the family bathroom/w.c. with roll top bath. The first floor landing leads to the main bedroom suite with large bedroom and en suite shower room/w.c. as well as the second bedroom.
Situated in the popular village of Brierley which provides excellent transport links to the surrounding towns and villages of Hemsworth and South Elmsall, Pontefract, Barnsley, Wakefield and beyond. Brierley itself is well served by a range of amenities including local shops, schools and bus routes.
This property truly must be viewed to be fully appreciated.
ACCOMMODATION
ENTRANCE HALL
3.91m x 3.55mComposite double glazed front entrance door leading into a stunning entrance hall. Part carpeted and part wood flooring, staircase to the first floor accommodation, understairs storage cupboard, double doors through to the living room and further doors to the utility room, two bedrooms and family bathroom/w.c.
LIVING ROOM
6.67m x 3.34mEnjoying a dual aspect with UPVC double glazed windows to the front and side, feature fireplace with wooden and granite surrounding housing a gas fire, exposed ceiling beans, two central heating radiators and door to the kitchen/diner.
UTILITY ROOM
2.59m x 2.40mWorktop with plumbing and space beneath for a washing machine and space for a dryer. Space for a large American-style fridge/freezer, spotlights and tiled floor. Door to the kitchen/diner
KITCHEN/DINER
6.66m x 3.85mBeautiful fitted kitchen with island centrepiece, Quartz worktops incorporating 1.5 bowl stainless steel sink unit, integrated oven and grill, integrated microwave, induction hob, ceiling spotlights, laminate flooring, central heating radiator, feature dual fuel burner, UPVC double glazed windows to the side and rear, UPVC double glazed rear entrance door and additional French doors to the side.
BEDROOM THREE
3.34m x 3.21mUPVC double glazed window to the front, ceiling coving and central heating radiator.
BEDROOM FOUR
3.32m x 2.75mUPVC double glazed window to the rear, ceiling coving and central heating radiator.
BATHROOM/W.C.
2.34m x 1.7mThree piece white suite comprising roll top bath, wash basin and low level flush w.c. UPVC double glazed frosted window to the rear, tiled floor and central heating radiator.
FIRST FLOOR LANDING
Doors to two further bedrooms. Storage cupboard which houses the boiler.
BEDROOM ONE
10.30m x 4.43m maxUPVC double glazed window to the front, four Velux skylight windows, French doors to the Juliet balcony with beautiful views to the rear, two central heating radiators, vaulted ceiling, spotlights and door to the en suite shower room/w.c.
EN SUITE SHOWER ROOM/W.C.
3.09m x 1.83mThree piece white suite comprising walk-in rainfall shower, wash basin with vanity unit and low level flush w.c. UPVC double glazed frosted window to the side, part tiled walls, tiled floor and chrome heated towel rail.
BEDROOM TWO
5.46m x 3.5mUPVC double glazed windows to the front and rear, vaulted ceiling, spotlights and two central heating radiators.
OUTSIDE
Tree-lined front garden which provides a fantastic degree of privacy which is laid to lawn. A gated driveway provides ample parking and turning space for multiple vehicles. The driveway continues to the side of the property, through further gates, providing extra parking space and in turn leads to a larger than average detached garage with single door. Beautiful manicured garden to the rear with Indian stone flags, raised lawn, patio with pergola style cover, an array of mature plants, trees and shrubs and a low wall providing views out to the rear.
VIEWINGS
To view please contact our Wakefield office and they will be pleased to arrange a suitable appointment.
EPC RATING
To view the full Energy Performance Certificate please call into one of our six local offices.
LAYOUT PLANS
These floor plans are intended as a rough guide only and are not to be intended as an exact representation and should not be scaled. We cannot confirm the accuracy of the measurements or details of these floor plans.
Energy Efficiency and Environmental Impact

Although these particulars are thought to be materially correct their accuracy cannot be guaranteed and they do not form part of any contract.
Property data and search facilities supplied by www.vebra.com




















